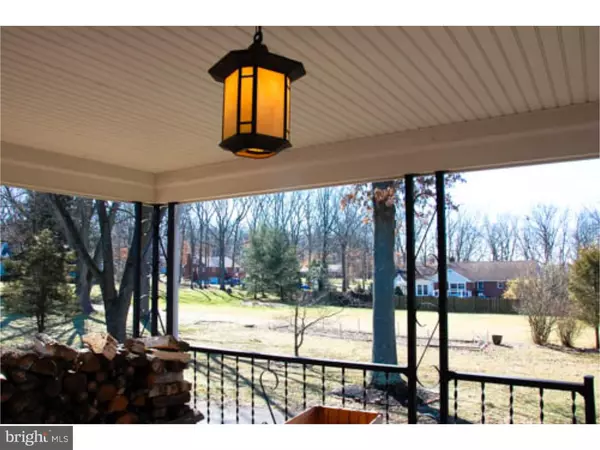For more information regarding the value of a property, please contact us for a free consultation.
536 MEETINGHOUSE RD Harleysville, PA 19438
Want to know what your home might be worth? Contact us for a FREE valuation!

Our team is ready to help you sell your home for the highest possible price ASAP
Key Details
Sold Price $213,000
Property Type Single Family Home
Sub Type Detached
Listing Status Sold
Purchase Type For Sale
Square Footage 1,335 sqft
Price per Sqft $159
Subdivision None Available
MLS Listing ID 1002387486
Sold Date 04/29/16
Style Ranch/Rambler
Bedrooms 2
Full Baths 1
HOA Y/N N
Abv Grd Liv Area 1,335
Originating Board TREND
Year Built 1954
Annual Tax Amount $4,195
Tax Year 2016
Lot Size 0.413 Acres
Acres 0.41
Lot Dimensions 100
Property Description
Large ranch in Souderton Schools new to the market! Enjoy your covered back porch and the view of your flat 1/2 acre lot. Attached one car garage and large driveway make for easy parking and entertaining. The kitchen has been updated and the space allows for plenty of counter space and cooks! Stainless steel appliances and a breakfast bar with gorgeous stone work bring it all together. The large family room is bright and features a wood burning stove which provides enough heat for the entire home! Both bedrooms are spacious and the bath has recently been updated. Storage is not an issue with a full walk up attic and unfinished basement with access to your oversized one car garage. Schedule to see this home today!
Location
State PA
County Montgomery
Area Lower Salford Twp (10650)
Zoning R2
Rooms
Other Rooms Living Room, Dining Room, Primary Bedroom, Kitchen, Family Room, Bedroom 1
Basement Full, Unfinished, Outside Entrance
Interior
Interior Features Dining Area
Hot Water Oil
Heating Oil, Wood Burn Stove
Cooling None
Fireplaces Number 1
Fireplace Y
Heat Source Oil, Wood
Laundry Basement
Exterior
Garage Spaces 4.0
Water Access N
Accessibility None
Total Parking Spaces 4
Garage N
Building
Story 1
Sewer Public Sewer
Water Well
Architectural Style Ranch/Rambler
Level or Stories 1
Additional Building Above Grade
New Construction N
Schools
School District Souderton Area
Others
Senior Community No
Tax ID 50-00-02569-009
Ownership Fee Simple
Read Less

Bought with Douglas A Kriebel • Coldwell Banker Hearthside



