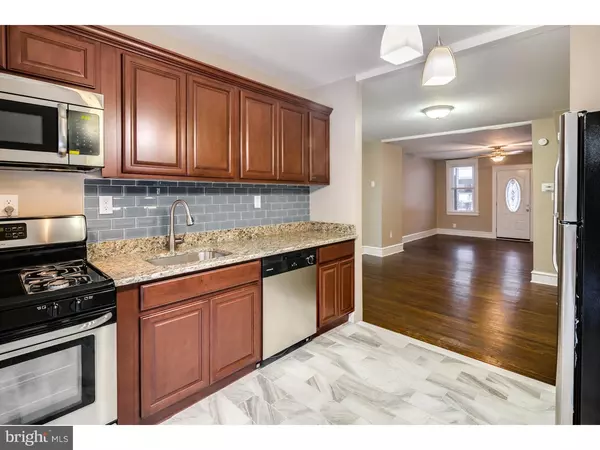For more information regarding the value of a property, please contact us for a free consultation.
718 EDGEMORE RD Philadelphia, PA 19151
Want to know what your home might be worth? Contact us for a FREE valuation!

Our team is ready to help you sell your home for the highest possible price ASAP
Key Details
Sold Price $120,000
Property Type Townhouse
Sub Type Interior Row/Townhouse
Listing Status Sold
Purchase Type For Sale
Square Footage 1,185 sqft
Price per Sqft $101
Subdivision Overbrook
MLS Listing ID 1002386404
Sold Date 10/06/16
Style AirLite
Bedrooms 3
Full Baths 1
Half Baths 1
HOA Y/N N
Abv Grd Liv Area 1,185
Originating Board TREND
Year Built 1925
Annual Tax Amount $1,624
Tax Year 2016
Lot Size 1,372 Sqft
Acres 0.03
Lot Dimensions 15X92
Property Description
Welcome to your newly renovated 3 bedroom home! Enjoy the first floor open floor plan, with hardwood floors, and featuring a light-filled, low-maintenance kitchen, finished with stainless steel appliances, glass tile backsplash, gas stove, tasteful contemporary lighting, and updated fixtures. The sliding glass doors lead out to a spacious outdoor covered deck for entertaining, or just relaxing with your morning cup of coffee/tea. The second floor bedrooms are well-sized, newly carpeted, with good closet space. The bathroom has a clean, fresh look, is accented in contrasting glass tile trim and is well-appointed with a wide vanity/sink, brushed aluminum lighting, and a storage/linen closet. The basement offers a powder room and ample storage space,as well as a side room which can be used as a workroom or for more storage. There is an attached one-car parking garage located in the rear of the house, as well as a driveway to accommodate a second car. Turnkey and Move-in ready!
Location
State PA
County Philadelphia
Area 19151 (19151)
Zoning RM1
Rooms
Other Rooms Living Room, Dining Room, Primary Bedroom, Bedroom 2, Kitchen, Family Room, Bedroom 1
Basement Partial
Interior
Interior Features Ceiling Fan(s)
Hot Water Natural Gas
Heating Gas
Cooling None
Flooring Wood, Fully Carpeted, Stone
Fireplace N
Heat Source Natural Gas
Laundry Basement
Exterior
Exterior Feature Deck(s)
Garage Spaces 1.0
Water Access N
Accessibility None
Porch Deck(s)
Attached Garage 1
Total Parking Spaces 1
Garage Y
Building
Story 2
Sewer Public Sewer
Water Public
Architectural Style AirLite
Level or Stories 2
Additional Building Above Grade
New Construction N
Schools
School District The School District Of Philadelphia
Others
Senior Community No
Tax ID 344390500
Ownership Fee Simple
Read Less

Bought with Donte B Washington • Liberty Bell Real Estate Agents, LLC



