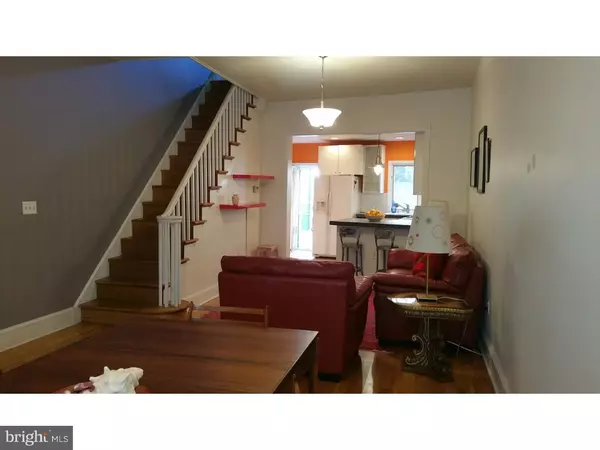For more information regarding the value of a property, please contact us for a free consultation.
731 MONTROSE ST Philadelphia, PA 19147
Want to know what your home might be worth? Contact us for a FREE valuation!

Our team is ready to help you sell your home for the highest possible price ASAP
Key Details
Sold Price $283,269
Property Type Townhouse
Sub Type Interior Row/Townhouse
Listing Status Sold
Purchase Type For Sale
Square Footage 1,036 sqft
Price per Sqft $273
Subdivision Bella Vista
MLS Listing ID 1002385654
Sold Date 05/09/16
Style Straight Thru
Bedrooms 1
Full Baths 2
Half Baths 1
HOA Y/N N
Abv Grd Liv Area 1,036
Originating Board TREND
Annual Tax Amount $2,618
Tax Year 2016
Lot Size 728 Sqft
Acres 0.02
Lot Dimensions 14X52
Property Description
Lovely Bella Vista Home with Back Yard! 2-Bedroom has been opened up to make one sprawling bed-quarters with 2 large 6' closets. Kitchen features poured cement counters, a built-in microwave, dishwasher, disposal and breakfast counter. The living room has large front-facing bay windows. There are hardwood floors throughout and 2 built-in A/C units included. The full bathroom has marble tiled floors and both a ceramic tile shower PLUS claw-foot bathtub for soaking! There is also a small room with a window on the 2nd Floor rear (6' x 9') currently used as an office. The basement is clean semi-finished with a cedar storage closet, washer & dryer, and a laundry sink. Relax and entertain in the back yard and garden area. All located in one of Philadelphia's most beloved and picturesque neighborhoods local to Center City, Society Hill, Washington Square, and the Delaware waterfront!
Location
State PA
County Philadelphia
Area 19147 (19147)
Zoning RSA5
Rooms
Other Rooms Living Room, Primary Bedroom, Kitchen, Other
Basement Partial, Unfinished
Interior
Interior Features Kitchen - Island, Ceiling Fan(s), Kitchen - Eat-In
Hot Water Natural Gas
Heating Gas, Hot Water
Cooling Wall Unit
Flooring Wood
Equipment Dishwasher, Disposal
Fireplace N
Window Features Bay/Bow,Replacement
Appliance Dishwasher, Disposal
Heat Source Natural Gas
Laundry Basement
Exterior
Water Access N
Roof Type Flat
Accessibility None
Garage N
Building
Lot Description Irregular, Rear Yard
Story 2
Foundation Stone
Sewer Public Sewer
Water Public
Architectural Style Straight Thru
Level or Stories 2
Additional Building Above Grade
New Construction N
Schools
School District The School District Of Philadelphia
Others
Senior Community No
Tax ID 021032300
Ownership Fee Simple
Security Features Security System
Read Less

Bought with Don Rowley • Coldwell Banker Hearthside Realtors



