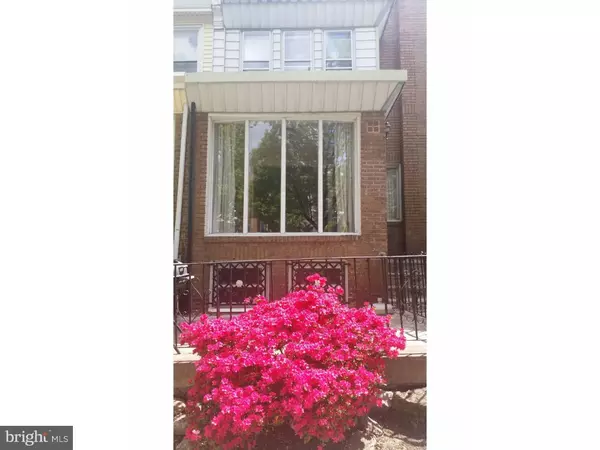For more information regarding the value of a property, please contact us for a free consultation.
5788 HADDINGTON ST Philadelphia, PA 19131
Want to know what your home might be worth? Contact us for a FREE valuation!

Our team is ready to help you sell your home for the highest possible price ASAP
Key Details
Sold Price $107,000
Property Type Townhouse
Sub Type Interior Row/Townhouse
Listing Status Sold
Purchase Type For Sale
Square Footage 1,252 sqft
Price per Sqft $85
Subdivision Overbrook
MLS Listing ID 1002385590
Sold Date 04/27/16
Style Colonial
Bedrooms 3
Full Baths 1
HOA Y/N N
Abv Grd Liv Area 1,252
Originating Board TREND
Year Built 1928
Annual Tax Amount $1,099
Tax Year 2016
Lot Size 1,185 Sqft
Acres 0.03
Lot Dimensions 15X79
Property Description
Comfortable and well maintained Townhouse located in the desirable Overbrook area on a quaint tree lined street. There is a front patio for relaxing & the first floor offers an open floor plan. Enter into heated enclosed porch with beautiful bright grand bay window that leads to spacious living room, formal dining room (both with recessed lighting) and eat-in kitchen with gas range ample cabinet & counter space. 2nd floor features 3 bedrooms and hall bath. Basement is partially finished with office/game room. Property has beautiful exposed hardwood floors on the 1st floor, wall to wall plush carpet on 2nd floor. Interior is freshly painted. Replacement windows. Living room, dining room and all 3 bedrooms have ceiling fans. This home is move in ready and offers both on and off street parking with attached 1-car garage Schedule your showing today! *The age of home is approximate as no records are available. One of the sellers is a licensed PA real estate agent. One year home warranty and sellers assist available
Location
State PA
County Philadelphia
Area 19131 (19131)
Zoning RM1
Rooms
Other Rooms Living Room, Dining Room, Primary Bedroom, Bedroom 2, Kitchen, Family Room, Bedroom 1, Other
Basement Partial
Interior
Interior Features Ceiling Fan(s), Kitchen - Eat-In
Hot Water Natural Gas
Heating Gas
Cooling None
Flooring Wood
Fireplace N
Window Features Replacement
Heat Source Natural Gas
Laundry Basement
Exterior
Garage Spaces 2.0
Water Access N
Roof Type Flat
Accessibility None
Attached Garage 1
Total Parking Spaces 2
Garage Y
Building
Story 2
Sewer Public Sewer
Water Public
Architectural Style Colonial
Level or Stories 2
Additional Building Above Grade
Structure Type 9'+ Ceilings
New Construction N
Schools
School District The School District Of Philadelphia
Others
Senior Community No
Tax ID 043226300
Ownership Fee Simple
Acceptable Financing Conventional, VA, FHA 203(b)
Listing Terms Conventional, VA, FHA 203(b)
Financing Conventional,VA,FHA 203(b)
Read Less

Bought with Sonja S Wayns • Diversified Realty Solutions



