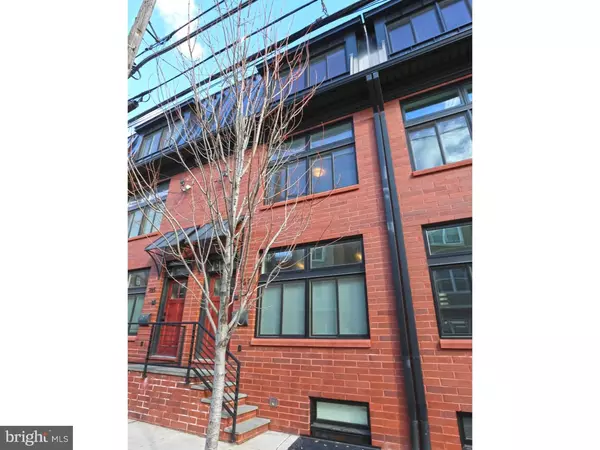For more information regarding the value of a property, please contact us for a free consultation.
767 S 19TH ST Philadelphia, PA 19146
Want to know what your home might be worth? Contact us for a FREE valuation!

Our team is ready to help you sell your home for the highest possible price ASAP
Key Details
Sold Price $880,000
Property Type Townhouse
Sub Type Interior Row/Townhouse
Listing Status Sold
Purchase Type For Sale
Square Footage 2,430 sqft
Price per Sqft $362
Subdivision Graduate Hospital
MLS Listing ID 1002385752
Sold Date 04/21/16
Style Straight Thru
Bedrooms 3
Full Baths 3
HOA Y/N N
Abv Grd Liv Area 2,430
Originating Board TREND
Year Built 2012
Annual Tax Amount $589
Tax Year 2016
Lot Size 985 Sqft
Acres 0.02
Lot Dimensions 16X63
Property Description
Stunning only begins to describe this distinctive Luxury town home with GARAGE parking. One of the 10 Catherine Court new construction properties, this 3 year old property will reach far beyond the normal expectation for newer construction. This 3 bedroom, 3 bath home offers every amenity one can desire. Enter the main level through a spacious foyer into a large and sun-filled living and dining room which is customized with a full service bar, cabinetry, drawer dishwasher and beverage cooler. Walk only a few steps to the convenient garage door entry. Within the garage is enough space for a large vehicle, upgraded storage and pet station. Continue from the garage entry down to the basement. This space contains a wonderfully appointed full bath, ample storage, high ceilings, and a separate utility room. Just a few steps above the dining area is the entrance to a bright and sunny kitchen. A classic white kitchen with 42" cabinets, marble subway tile back splash, silestone counter and Wolf/Subzero appliances. The eat-in kitchen also offers a two person breakfast bar, and the entire room opens to a large balcony that makes that morning cup of coffee or that romantic dinner for two that much more unique. The Master suite is located on the 2nd level, an over sized bedroom area with two large closets, including a walk-in. The master bath is the true complement to the suite. Beautifully appointed tile work, soaking spa Jacuzzi tub, glass-enclosed shower, towel warmer and radiant heated tile flooring. The third floor is illuminated with a skylight bathing the hallway and stairwell with light. Two large guest rooms, both with walk-in closet space, a central hall bath with a glass-enclosed multi-head spa shower. A full separate laundry room with central floor drain, custom cabinets, closet, and fold out ironing board. Just a few steps will take you to the roof deck and the Center City skyline view. An oasis at the end of the day. Upgrades throughout the home include dual security entry camera intercom system, sound system with individual room controls, California closets, wide plank maple hardwood flooring, custom lighting/window treatments, Nest dual-zoned heating/cooling systems, exterior water service on both decks and garage. Approximately 7 years remaining on 10 year tax abatement. Located conveniently on the Northern edge of Graduate Hospital and only a quick six minute walk to Rittenhouse Square and all of Center City's offerings.
Location
State PA
County Philadelphia
Area 19146 (19146)
Zoning RSA5
Rooms
Other Rooms Living Room, Dining Room, Primary Bedroom, Bedroom 2, Kitchen, Family Room, Bedroom 1, Laundry, Other
Basement Full, Fully Finished
Interior
Interior Features Kitchen - Island, Skylight(s), Sprinkler System, Wet/Dry Bar, Kitchen - Eat-In
Hot Water Natural Gas
Heating Gas, Forced Air
Cooling Central A/C
Flooring Wood
Equipment Built-In Range, Oven - Self Cleaning, Dishwasher, Refrigerator, Disposal, Built-In Microwave
Fireplace N
Appliance Built-In Range, Oven - Self Cleaning, Dishwasher, Refrigerator, Disposal, Built-In Microwave
Heat Source Natural Gas
Laundry Upper Floor
Exterior
Exterior Feature Roof, Balcony
Garage Spaces 1.0
Utilities Available Cable TV
Water Access N
Accessibility None
Porch Roof, Balcony
Attached Garage 1
Total Parking Spaces 1
Garage Y
Building
Story 3+
Sewer Public Sewer
Water Public
Architectural Style Straight Thru
Level or Stories 3+
Additional Building Above Grade
Structure Type 9'+ Ceilings
New Construction Y
Schools
School District The School District Of Philadelphia
Others
Senior Community No
Tax ID 301387430
Ownership Fee Simple
Security Features Security System
Acceptable Financing Conventional
Listing Terms Conventional
Financing Conventional
Read Less

Bought with Kimerri N Leonardo • BHHS Fox & Roach At the Harper, Rittenhouse Square



