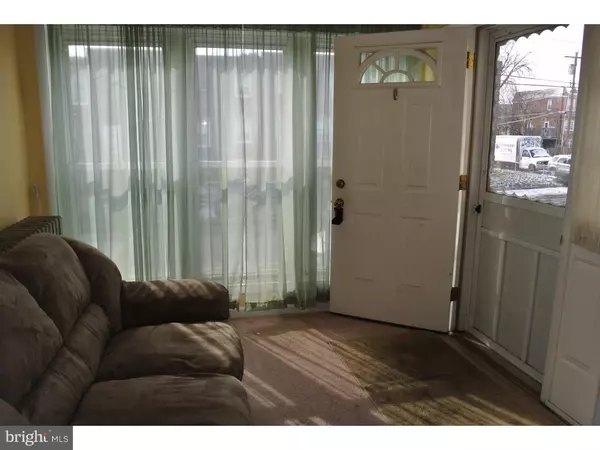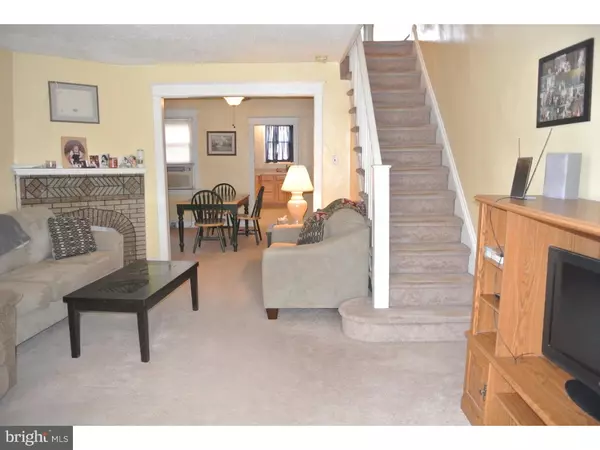For more information regarding the value of a property, please contact us for a free consultation.
3109 ROBBINS AVE Philadelphia, PA 19149
Want to know what your home might be worth? Contact us for a FREE valuation!

Our team is ready to help you sell your home for the highest possible price ASAP
Key Details
Sold Price $92,000
Property Type Townhouse
Sub Type Interior Row/Townhouse
Listing Status Sold
Purchase Type For Sale
Square Footage 1,068 sqft
Price per Sqft $86
Subdivision Mayfair
MLS Listing ID 1002384096
Sold Date 07/06/16
Style Straight Thru
Bedrooms 3
Full Baths 1
HOA Y/N N
Abv Grd Liv Area 1,068
Originating Board TREND
Year Built 1945
Annual Tax Amount $1,435
Tax Year 2016
Lot Size 1,111 Sqft
Acres 0.03
Lot Dimensions 15X72
Property Description
Large 3 bedroom straight-thru in Mayfair with new kitchen at an extremely attractive price. Arrive and you will find a gated front patio & yard that is great for summer entertaining or a enclosed play area. Enter through the enclosed porch to find a large living room with newer carpets and decorative fireplace, formal dining room with ceiling fan and a beautifully updated kitchen with ceramic tile floors, an abundance of cabinets & counter space and newer appliances including built-in stainless steel range & dishwasher and exits to the shared rear balcony. The upper level hosts 3 spacious bedroom as well as an updated 3-piece ceramic tile bathroom with new ceramic tile floor & vanity. The lower level is a full builders basement in which the garage has been removed and offers huge possibilities for additional living space or utilize as storage. The remainder of the lower levels hosts the laundry area with washer & dryer and exterior access to the rear driveway for off-street parking. Additional features are newer heater & water heater and updated 100-amp electric service and can't beat the location which is convenient to shopping, schools and to major arteries and public transportation.
Location
State PA
County Philadelphia
Area 19149 (19149)
Zoning RSA5
Rooms
Other Rooms Living Room, Dining Room, Primary Bedroom, Bedroom 2, Kitchen, Bedroom 1, Laundry
Basement Full, Unfinished, Outside Entrance
Interior
Interior Features Skylight(s), Ceiling Fan(s), Kitchen - Eat-In
Hot Water Natural Gas
Heating Gas, Hot Water, Radiator
Cooling Wall Unit
Flooring Fully Carpeted, Tile/Brick
Fireplaces Number 1
Fireplaces Type Stone, Non-Functioning
Equipment Oven - Self Cleaning, Dishwasher, Disposal
Fireplace Y
Window Features Replacement
Appliance Oven - Self Cleaning, Dishwasher, Disposal
Heat Source Natural Gas
Laundry Basement
Exterior
Exterior Feature Patio(s), Balcony
Garage Spaces 1.0
Fence Other
Utilities Available Cable TV
Water Access N
Roof Type Flat
Accessibility None
Porch Patio(s), Balcony
Total Parking Spaces 1
Garage N
Building
Lot Description Front Yard, Rear Yard
Story 2
Sewer Public Sewer
Water Public
Architectural Style Straight Thru
Level or Stories 2
Additional Building Above Grade
New Construction N
Schools
School District The School District Of Philadelphia
Others
Senior Community No
Tax ID 551000700
Ownership Fee Simple
Read Less

Bought with Edward Barber • Re/Max One Realty



