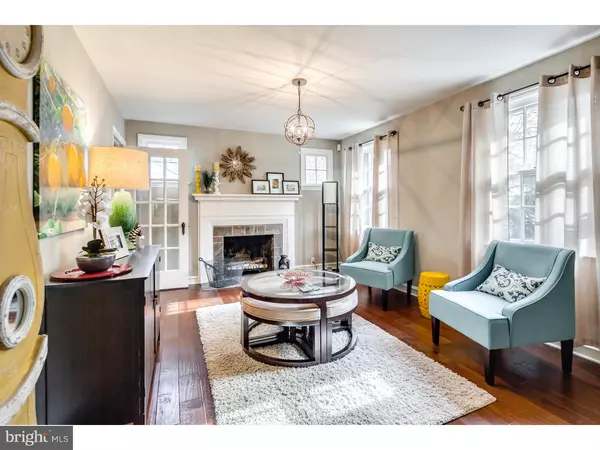For more information regarding the value of a property, please contact us for a free consultation.
657 W EUCLID AVE Haddonfield, NJ 08033
Want to know what your home might be worth? Contact us for a FREE valuation!

Our team is ready to help you sell your home for the highest possible price ASAP
Key Details
Sold Price $630,000
Property Type Single Family Home
Sub Type Detached
Listing Status Sold
Purchase Type For Sale
Square Footage 2,575 sqft
Price per Sqft $244
Subdivision Elizabeth Haddon
MLS Listing ID 1002384094
Sold Date 05/06/16
Style Colonial
Bedrooms 4
Full Baths 2
Half Baths 1
HOA Y/N N
Abv Grd Liv Area 2,575
Originating Board TREND
Year Built 1932
Annual Tax Amount $15,375
Tax Year 2015
Lot Size 7,841 Sqft
Acres 0.18
Lot Dimensions 55X140
Property Description
Talk about pleasant surprises.... you will not believe this house! Lovely and unassuming on the outside- shockingly bigger than expected and stunning on the inside! Totally renovated, rebuilt and rehabbed in 2013. Charm throughout coupled with new amenities. Large family room and kitchen addition with tons of cabinets, island, desk area, pantry and double ovens to name a few features. All stainless appliances. Family room boasts gas fireplace and door to the rear covered slate patio and fenced backyard. First floor bedroom currently used as an office with beautiful glass door and large closet. Traditional living room with wood burning fireplace, hardwood floors and picture window. Large dining room with original corner cabinets and reclaimed barn doors to allow flow into the family room or can close off for a quiet meal. Hallway has exposed brick, plenty of closet space and private powder room. Two bedrooms were added to the second floor during renovations along with a tiled hall bath. Laundry on second floor and separate closet for folding laundry, storage or clothing. Master is incredible with walk-in closet, dressing area, double sinks with marble, separate vanity area and seamless glass shower. Master bath belongs in a magazine! Attached garage, sprinkler system, alarm system, all newer mechanics, upgraded electric and more. Desirable Lizzy Haddon neighborhood and not to be missed!
Location
State NJ
County Camden
Area Haddonfield Boro (20417)
Zoning RESID
Rooms
Other Rooms Living Room, Dining Room, Primary Bedroom, Bedroom 2, Bedroom 3, Kitchen, Family Room, Bedroom 1, Laundry, Attic
Basement Partial, Unfinished
Interior
Interior Features Primary Bath(s), Ceiling Fan(s), Kitchen - Eat-In
Hot Water Natural Gas
Heating Gas
Cooling Central A/C
Flooring Wood
Fireplaces Number 2
Equipment Oven - Double
Fireplace Y
Window Features Replacement
Appliance Oven - Double
Heat Source Natural Gas
Laundry Upper Floor
Exterior
Exterior Feature Patio(s)
Parking Features Inside Access
Garage Spaces 3.0
Utilities Available Cable TV
Water Access N
Roof Type Shingle
Accessibility None
Porch Patio(s)
Attached Garage 1
Total Parking Spaces 3
Garage Y
Building
Story 2
Sewer Public Sewer
Water Public
Architectural Style Colonial
Level or Stories 2
Additional Building Above Grade
New Construction N
Schools
Elementary Schools Elizabeth Haddon
Middle Schools Haddonfield
High Schools Haddonfield Memorial
School District Haddonfield Borough Public Schools
Others
Senior Community No
Tax ID 17-00091 05-00004 07
Ownership Fee Simple
Security Features Security System
Read Less

Bought with Jeanne "lisa" Wolschina • Keller Williams Realty - Cherry Hill



