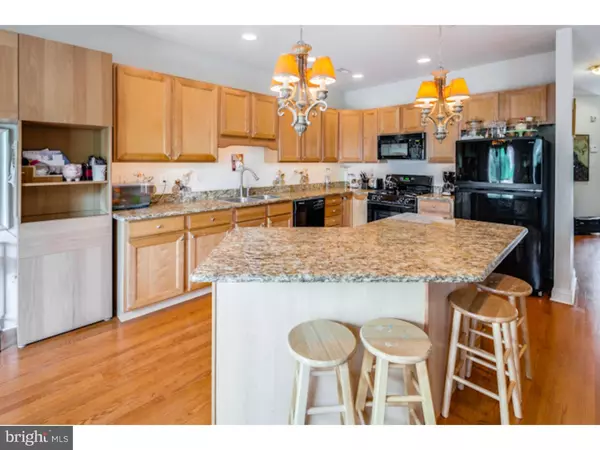For more information regarding the value of a property, please contact us for a free consultation.
202 CLUBHOUSE CT Conshohocken, PA 19428
Want to know what your home might be worth? Contact us for a FREE valuation!

Our team is ready to help you sell your home for the highest possible price ASAP
Key Details
Sold Price $430,000
Property Type Townhouse
Sub Type Interior Row/Townhouse
Listing Status Sold
Purchase Type For Sale
Square Footage 2,668 sqft
Price per Sqft $161
Subdivision Hillcrest Glen
MLS Listing ID 1002379386
Sold Date 06/08/16
Style Traditional
Bedrooms 3
Full Baths 2
Half Baths 1
HOA Fees $125/mo
HOA Y/N Y
Abv Grd Liv Area 2,668
Originating Board TREND
Year Built 2005
Annual Tax Amount $5,582
Tax Year 2016
Lot Size 1,458 Sqft
Acres 0.03
Property Description
Fabulous 3 bedroom, 2.5 bath town home with amazing location in fantastic Hillcrest Glen neighborhood. This house has a beautiful open floor plan with over 3000 square feet of living space. The main floor features hardwood floors throughout, spacious and light filled living room and dining room which flows into the family room with marble fireplace. The eat-in kitchen offers gas cooking, granite counter tops and island, plenty of cabinets with under cabinet lighting, pantry, and access to the large rear deck. The main floor is completed with a lovely powder room. The upper level has 3 bedrooms and 2 full bathrooms. The master bedroom, with cathedral ceiling, includes a sitting room and walk-in closet with built-in shelving. The large master bathroom, presents a double vanity, large soaking tub and separate shower. All bedrooms have wall-to-wall carpeting and ceiling fans. Laundry is conveniently located on the upper level. Lastly, there is a large, fully finished basement great for an entertainment area/playroom. Close proximity to 76, 476, PA Turnpike, great restaurants and public transportation.
Location
State PA
County Montgomery
Area Plymouth Twp (10649)
Zoning D
Rooms
Other Rooms Living Room, Dining Room, Primary Bedroom, Bedroom 2, Kitchen, Family Room, Bedroom 1
Basement Full, Fully Finished
Interior
Interior Features Kitchen - Island, Butlers Pantry, Ceiling Fan(s), Sprinkler System, Dining Area
Hot Water Natural Gas
Heating Gas, Forced Air
Cooling Central A/C
Flooring Wood, Fully Carpeted
Fireplaces Number 1
Fireplaces Type Gas/Propane
Fireplace Y
Heat Source Natural Gas
Laundry Upper Floor
Exterior
Exterior Feature Deck(s)
Garage Spaces 3.0
Utilities Available Cable TV
Water Access N
Accessibility None
Porch Deck(s)
Attached Garage 1
Total Parking Spaces 3
Garage Y
Building
Story 2
Sewer Public Sewer
Water Public
Architectural Style Traditional
Level or Stories 2
Additional Building Above Grade
Structure Type Cathedral Ceilings
New Construction N
Schools
School District Colonial
Others
HOA Fee Include Common Area Maintenance,Lawn Maintenance,Snow Removal,Trash
Senior Community No
Tax ID 49-00-03091-874
Ownership Fee Simple
Security Features Security System
Read Less

Bought with Barbara S Mandel • Coldwell Banker Realty



