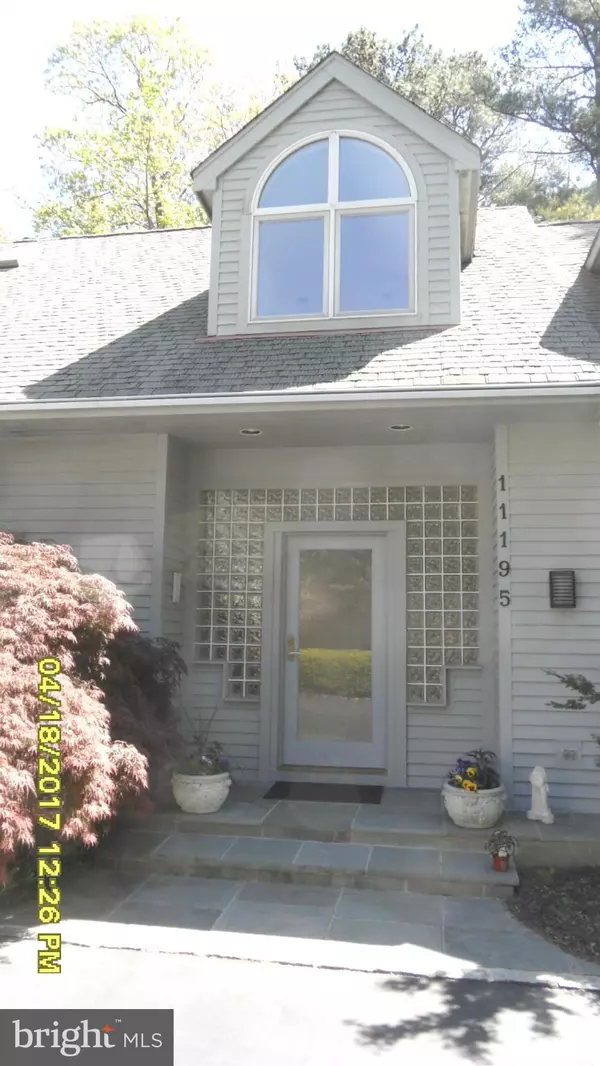For more information regarding the value of a property, please contact us for a free consultation.
11195 LORD BALTIMORE DR Swan Point, MD 20645
Want to know what your home might be worth? Contact us for a FREE valuation!

Our team is ready to help you sell your home for the highest possible price ASAP
Key Details
Sold Price $369,500
Property Type Single Family Home
Sub Type Detached
Listing Status Sold
Purchase Type For Sale
Square Footage 3,059 sqft
Price per Sqft $120
Subdivision Swan Point Sub
MLS Listing ID 1002361372
Sold Date 08/08/17
Style Contemporary
Bedrooms 3
Full Baths 3
Half Baths 1
HOA Fees $18
HOA Y/N Y
Abv Grd Liv Area 3,059
Originating Board MRIS
Year Built 1990
Annual Tax Amount $4,385
Tax Year 2016
Lot Size 0.319 Acres
Acres 0.32
Property Description
Spacious contemporary home with inviting, open floor plan and architectural charm. Gourmet kit w/ abundant natural light. Great views throughout. Large, 1st flr. MBR with designer BA, CA Walk-in closet. Airy, private screened porch and patio look out on woods (wooded lot available). Wide, flowing stairway to upper level, 2 addtl bedrooms w/ bath, loft with office. Abundant special touches!
Location
State MD
County Charles
Zoning RM
Rooms
Other Rooms Primary Bedroom, Bedroom 3, Kitchen, Foyer, Great Room, Laundry
Main Level Bedrooms 1
Interior
Interior Features Kitchen - Gourmet, Kitchen - Island, Kitchen - Table Space, Breakfast Area, Kitchen - Eat-In, Primary Bath(s), Entry Level Bedroom, Built-Ins, Upgraded Countertops, Window Treatments, Curved Staircase, Wood Floors, WhirlPool/HotTub, Floor Plan - Open
Hot Water Electric, Instant Hot Water
Heating Central, Heat Pump(s), Humidifier, Zoned
Cooling Ceiling Fan(s), Central A/C, Heat Pump(s), Zoned
Fireplaces Number 1
Fireplaces Type Screen
Equipment Cooktop, Cooktop - Down Draft, Dishwasher, Disposal, Dryer, Exhaust Fan, Humidifier, Icemaker, Instant Hot Water, Microwave, Oven - Wall, Oven/Range - Electric, Refrigerator, Washer, Water Heater
Fireplace Y
Window Features Casement
Appliance Cooktop, Cooktop - Down Draft, Dishwasher, Disposal, Dryer, Exhaust Fan, Humidifier, Icemaker, Instant Hot Water, Microwave, Oven - Wall, Oven/Range - Electric, Refrigerator, Washer, Water Heater
Heat Source Electric
Exterior
Exterior Feature Screened, Porch(es), Patio(s)
Parking Features Garage - Side Entry, Covered Parking, Garage Door Opener, Additional Storage Area
Garage Spaces 3.0
Community Features Covenants, Restrictions
Utilities Available Under Ground, Cable TV Available
Amenities Available Basketball Courts, Bike Trail, Boat Ramp, Boat Dock/Slip, Club House, Common Grounds, Golf Club, Golf Course, Golf Course Membership Available, Jog/Walk Path, Marina/Marina Club, Picnic Area, Pier/Dock, Pool - Outdoor, Putting Green, Swimming Pool, Tennis Courts, Tot Lots/Playground, Water/Lake Privileges
Waterfront Description Boat/Launch Ramp,Private Dock Site
Water Access Y
Water Access Desc Canoe/Kayak,Boat - Powered,Private Access,Sail
View Trees/Woods
Roof Type Composite
Street Surface Black Top
Accessibility Level Entry - Main
Porch Screened, Porch(es), Patio(s)
Road Frontage City/County
Attached Garage 3
Total Parking Spaces 3
Garage Y
Building
Lot Description Backs to Trees, Secluded
Story 2
Foundation Crawl Space
Sewer Public Sewer
Water Public
Architectural Style Contemporary
Level or Stories 2
Additional Building Above Grade
Structure Type Dry Wall
New Construction N
Schools
School District Charles County Public Schools
Others
Senior Community No
Tax ID 0905034477
Ownership Fee Simple
Special Listing Condition Standard
Read Less

Bought with Mary Agnes Lilly • Coldwell Banker Jay Lilly Real Estate



