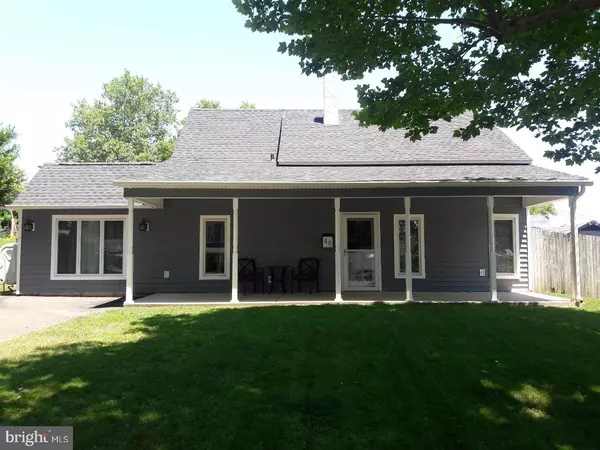For more information regarding the value of a property, please contact us for a free consultation.
46 HOLLYHOCK LN Levittown, PA 19055
Want to know what your home might be worth? Contact us for a FREE valuation!

Our team is ready to help you sell your home for the highest possible price ASAP
Key Details
Sold Price $254,000
Property Type Single Family Home
Sub Type Detached
Listing Status Sold
Purchase Type For Sale
Square Footage 1,644 sqft
Price per Sqft $154
Subdivision Holly Hill
MLS Listing ID 1000489940
Sold Date 08/31/18
Style Cape Cod
Bedrooms 3
Full Baths 1
Half Baths 1
HOA Y/N N
Abv Grd Liv Area 1,644
Originating Board TREND
Year Built 1953
Annual Tax Amount $5,030
Tax Year 2018
Lot Size 6,666 Sqft
Acres 0.15
Lot Dimensions 66X101
Property Description
Wow step into this IMMACULATE home and just from the entry you realize this house is a definite buy! Upon entering onto the marble floor in the entryway you will see the exquisite main bathroom finished with travertine walls in the shower/bath and porcelain tile floor. Make your way into the spacious dining area painted in soft shades, featuring a carrera marble wall, and finished with oak hardwood flooring. The stylish kitchen features newer stainless steel appliances with coordinating silestone counter tops, slate backsplash, and granite flooring with light hardwood cabinetry with stainless steel hardware. Continue into the generous sized living room with a cathedral ceiling, french doors, oak hardwood flooring, and great area for your audio/video devices. A large powder room with ceramic tile is conveniently located just behind living area. Powder room is large enough if you would like to install shower as plumbing for it is just capped. The laundry area has lots of cabinetry and space for all your laundry needs and supplies. Also located on the main floor is the sizable main bedroom which has a closet with a built-in organizer with drawers, shelves, and shoe spaces. Upstairs there are two more roomy and bright bedrooms finished with the oak hardwoods. Porches are found in the front and back of the house for outdoor living. Storage space is available with the shed and also the attic. This well maintained and fashionable updated home features newer siding with added insulation board and gutters (2013), replacement windows, brand new roof (April 2018), indirect water heater,and much more. Minutes from shopping area, restaurants, Rt. 13, Rt. 1, I-95, and the PA turnpike. This move in perfect house can be yours today!
Location
State PA
County Bucks
Area Bristol Twp (10105)
Zoning R3
Rooms
Other Rooms Living Room, Dining Room, Primary Bedroom, Bedroom 2, Kitchen, Bedroom 1, Attic
Interior
Interior Features Ceiling Fan(s), Attic/House Fan, Stall Shower
Hot Water Oil
Heating Oil, Hot Water, Baseboard
Cooling Central A/C
Flooring Wood, Tile/Brick, Marble
Equipment Cooktop, Oven - Self Cleaning, Dishwasher, Refrigerator, Energy Efficient Appliances, Built-In Microwave
Fireplace N
Window Features Replacement
Appliance Cooktop, Oven - Self Cleaning, Dishwasher, Refrigerator, Energy Efficient Appliances, Built-In Microwave
Heat Source Oil
Laundry Main Floor
Exterior
Exterior Feature Porch(es)
Garage Spaces 3.0
Fence Other
Utilities Available Cable TV
Water Access N
Roof Type Pitched,Shingle
Accessibility None
Porch Porch(es)
Total Parking Spaces 3
Garage N
Building
Lot Description Front Yard, Rear Yard, SideYard(s)
Story 1
Foundation Concrete Perimeter
Sewer Public Sewer
Water Public
Architectural Style Cape Cod
Level or Stories 1
Additional Building Above Grade
Structure Type Cathedral Ceilings
New Construction N
Schools
Middle Schools Armstrong
High Schools Truman Senior
School District Bristol Township
Others
Pets Allowed Y
Senior Community No
Tax ID 05-048-232
Ownership Fee Simple
Pets Allowed Case by Case Basis
Read Less

Bought with David C Cary • Salomon Realty LLC



