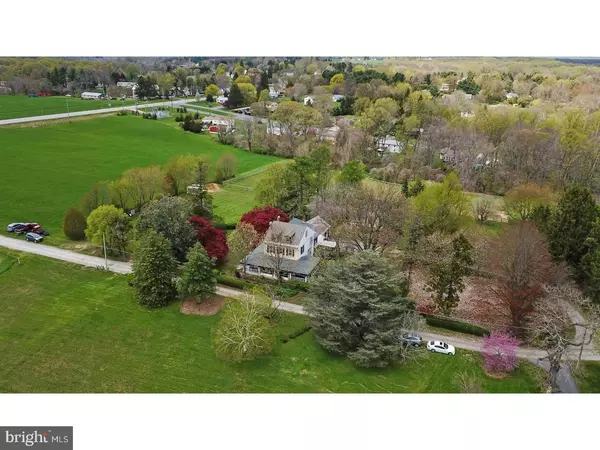For more information regarding the value of a property, please contact us for a free consultation.
67 POPLAR HILL LN Elkton, MD 21921
Want to know what your home might be worth? Contact us for a FREE valuation!

Our team is ready to help you sell your home for the highest possible price ASAP
Key Details
Sold Price $580,000
Property Type Single Family Home
Sub Type Detached
Listing Status Sold
Purchase Type For Sale
Square Footage 3,527 sqft
Price per Sqft $164
Subdivision Fair Hill
MLS Listing ID 1000478202
Sold Date 08/30/18
Style Farmhouse/National Folk
Bedrooms 5
Full Baths 4
Half Baths 1
HOA Y/N N
Abv Grd Liv Area 3,527
Originating Board TREND
Year Built 1875
Annual Tax Amount $4,943
Tax Year 2017
Lot Size 4.980 Acres
Acres 4.98
Lot Dimensions 0X0X0X0X0X0
Property Description
The Historic White Hall Estate on 4.98 acres near Fair Hill State Natural Resources Management Area is now available! Located just a short trailer ride or potential hack to some of Fair Hill's most beautiful trails, this charming Farmhouse was used as a former bed and breakfast for many years. With its wraparound porch, large stately rooms with 10' ceilings, 5 large bedrooms, Gourmet Kitchen with Diamond Stain Wood Floors and over sized Center Island, this home is perfect for any occasion. Fireplaces, Crown Moldings, Sun Room, Den with wood burning stove, extensive lush gardens, & 13 Champion Trees are just some of the wonderful features of this great property. For the horse enthusiast, a new 5 stall center aisle barn with heated utility room, grooming area/wash stall with hot and cold water, multiple paddocks that are crossed fenced with gates joining them together, and an over sized building that serves as the tack room, feed room and office. This is a must see property!
Location
State MD
County Cecil
Zoning RR
Direction South
Rooms
Other Rooms Living Room, Dining Room, Primary Bedroom, Bedroom 2, Bedroom 3, Kitchen, Bedroom 1, Other
Basement Partial, Unfinished, Outside Entrance
Interior
Interior Features Kitchen - Island, Ceiling Fan(s), Wood Stove, Exposed Beams, Stall Shower, Kitchen - Eat-In
Hot Water Oil
Heating Oil, Wood Burn Stove, Hot Water, Radiator
Cooling Wall Unit, None
Flooring Wood
Fireplaces Type Brick, Non-Functioning
Equipment Commercial Range, Dishwasher
Fireplace N
Appliance Commercial Range, Dishwasher
Heat Source Oil, Wood
Laundry Main Floor
Exterior
Exterior Feature Porch(es)
Parking Features Inside Access, Oversized
Garage Spaces 6.0
Fence Other
Utilities Available Cable TV
Water Access N
Roof Type Flat,Pitched,Shingle,Metal,Slate
Accessibility None
Porch Porch(es)
Total Parking Spaces 6
Garage N
Building
Lot Description Level, Sloping, Open, Front Yard, Rear Yard, SideYard(s)
Story 3+
Sewer On Site Septic
Water Well
Architectural Style Farmhouse/National Folk
Level or Stories 3+
Additional Building Above Grade
Structure Type 9'+ Ceilings,High
New Construction N
Schools
Elementary Schools Kenmore
Middle Schools Cherry Hill
High Schools Rising Sun
School District Cecil County Public Schools
Others
Senior Community No
Tax ID 08040588
Ownership Fee Simple
Horse Feature Paddock
Read Less

Bought with Donna P Perri • RE/MAX Chesapeake



