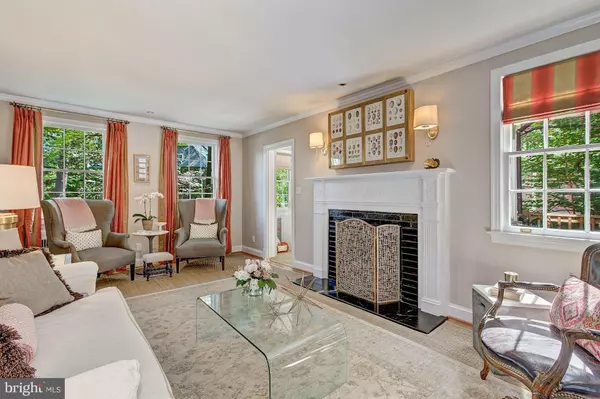For more information regarding the value of a property, please contact us for a free consultation.
5240 DUVALL DR Bethesda, MD 20816
Want to know what your home might be worth? Contact us for a FREE valuation!

Our team is ready to help you sell your home for the highest possible price ASAP
Key Details
Sold Price $1,175,000
Property Type Single Family Home
Sub Type Detached
Listing Status Sold
Purchase Type For Sale
Square Footage 2,530 sqft
Price per Sqft $464
Subdivision Westmoreland Hills
MLS Listing ID 1002064004
Sold Date 08/29/18
Style Cape Cod
Bedrooms 4
Full Baths 3
HOA Y/N N
Abv Grd Liv Area 2,530
Originating Board MRIS
Year Built 1936
Annual Tax Amount $10,673
Tax Year 2017
Lot Size 6,589 Sqft
Acres 0.15
Property Description
OPEN HOUSE CANCELLED. CONTRACT ACCEPTED. A STORY BOOK TREASURE, STEPS FROM WESTMORELAND PARK & CRESCENT TRAIL. 2,530 SF 4BR/3BA + SUNROOM. RENOVATED MARBLE BATHS, SUN FLOODS IN FROM ALL EXPOSURES. EXTENSIVE LOWER LEVEL EXCAVATION FEATURED ON HOUZZ, FULL DAYLIGHT FAMILY ROOM, LUX LAUNDRY, AU PAIR/GUEST SUITE & FULL BATH. LUSHLY LANDSCAPED FRONT, PRIVATE & SERENE REAR LAWN.
Location
State MD
County Montgomery
Zoning R60
Rooms
Other Rooms Living Room, Sitting Room, Bedroom 4, Family Room, Sun/Florida Room, Laundry
Basement Outside Entrance, Connecting Stairway, Rear Entrance, Fully Finished, Daylight, Full, Full, Improved
Main Level Bedrooms 1
Interior
Interior Features Kitchen - Gourmet, Entry Level Bedroom, Built-Ins, Crown Moldings, Wood Floors, Floor Plan - Traditional
Hot Water Electric
Heating Central
Cooling Central A/C
Fireplaces Number 1
Fireplace Y
Heat Source Natural Gas
Exterior
Garage Spaces 1.0
Utilities Available Cable TV Available
Water Access N
Roof Type Slate
Accessibility Other
Total Parking Spaces 1
Garage Y
Building
Story 3+
Sewer Public Septic, Public Sewer
Water Public
Architectural Style Cape Cod
Level or Stories 3+
Additional Building Above Grade
New Construction N
Others
Senior Community No
Tax ID 160700549653
Ownership Fee Simple
Special Listing Condition Standard
Read Less

Bought with Ellen G Abrams • TTR Sotheby's International Realty



