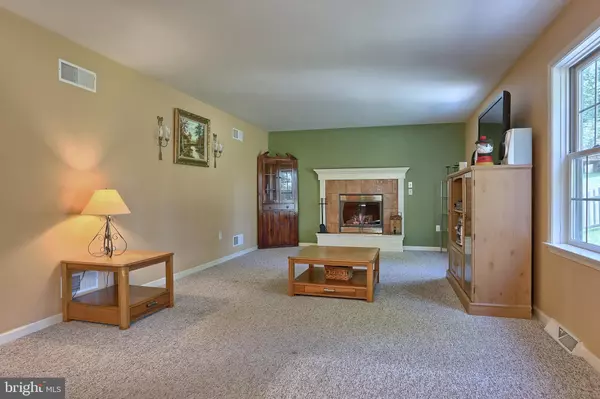For more information regarding the value of a property, please contact us for a free consultation.
10 MAYFLY CT Myerstown, PA 17067
Want to know what your home might be worth? Contact us for a FREE valuation!

Our team is ready to help you sell your home for the highest possible price ASAP
Key Details
Sold Price $228,900
Property Type Single Family Home
Sub Type Detached
Listing Status Sold
Purchase Type For Sale
Square Footage 2,132 sqft
Price per Sqft $107
Subdivision Wheatland Manor
MLS Listing ID 1001937558
Sold Date 08/30/18
Style Traditional
Bedrooms 4
Full Baths 2
Half Baths 1
HOA Y/N N
Abv Grd Liv Area 2,132
Originating Board BRIGHT
Year Built 2007
Annual Tax Amount $3,859
Tax Year 2018
Lot Size 10,890 Sqft
Acres 0.25
Property Description
OPEN HOUSE INVITE! THIS SATURDAY JULY 14TH, 1:00 - 3:00. Location, Location Location! Well cared for home on a quiet cul-de-sac street in sought after Wheatland Manor Community in ELCO School District. 4 Bedrooms, 2 1/2 Baths with full concrete unfinished basement that would make an excellent future family room. Bring your rocking chairs, you'll love to sit and enjoy your morning coffee from this covered front porch. The seller has installed hardscape surrounding the home for added curb appeal. The rear deck has recently been stained and has steps leading off either side giving you easy access to the rear yard with mature shade trees and backing up to a farmers field. You won't run out of cabinet space in this kitchen that comes equipped with all new stainless steel appliances. Economical Gas heat & Hot Water, New 2017 Kinetico Water Softner Installed along with Attached 2 Car Garage that offers storage above, keyless entry a side man door and garage door opener. Hurry, this one won't last long.
Location
State PA
County Lebanon
Area Jackson Twp (13223)
Zoning RESIDENTIAL
Rooms
Other Rooms Dining Room, Bedroom 2, Bedroom 3, Bedroom 4, Kitchen, Family Room, Bedroom 1, Laundry, Bathroom 1, Bathroom 2, Bathroom 3
Basement Unfinished
Interior
Hot Water Natural Gas
Heating Other
Cooling Central A/C
Fireplaces Number 1
Fireplaces Type Gas/Propane
Equipment Built-In Microwave, Dishwasher, Dryer, Washer, Refrigerator, Oven/Range - Electric, Stainless Steel Appliances, Water Conditioner - Owned
Fireplace Y
Appliance Built-In Microwave, Dishwasher, Dryer, Washer, Refrigerator, Oven/Range - Electric, Stainless Steel Appliances, Water Conditioner - Owned
Heat Source Natural Gas
Exterior
Parking Features Garage Door Opener
Garage Spaces 2.0
Fence Vinyl, Wire
Water Access N
Roof Type Composite,Shingle
Accessibility None
Attached Garage 2
Total Parking Spaces 2
Garage Y
Building
Story 2
Sewer Public Sewer
Water Public
Architectural Style Traditional
Level or Stories 2
Additional Building Above Grade, Below Grade
New Construction N
Schools
Middle Schools Eastern Lebanon County
High Schools Eastern Lebanon County Senior
School District Eastern Lebanon County
Others
Senior Community No
Tax ID 23-2364737-390483-0000
Ownership Fee Simple
SqFt Source Assessor
Security Features Smoke Detector
Acceptable Financing Cash, Conventional, FHA, USDA, VA
Horse Property N
Listing Terms Cash, Conventional, FHA, USDA, VA
Financing Cash,Conventional,FHA,USDA,VA
Special Listing Condition Standard
Read Less

Bought with Kimberly Jones • Iron Valley Real Estate



