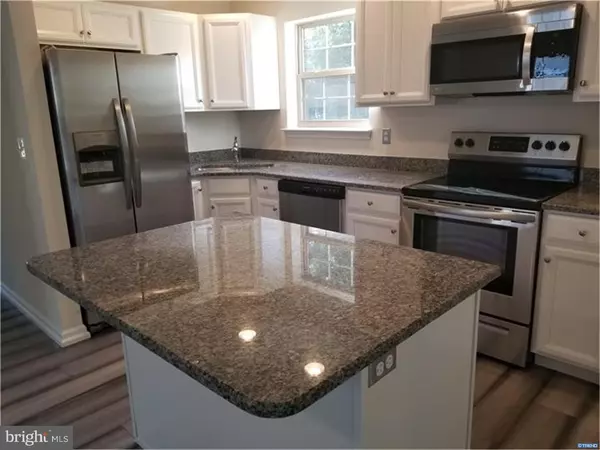For more information regarding the value of a property, please contact us for a free consultation.
116 PENNSYLVANIA AVE Claymont, DE 19703
Want to know what your home might be worth? Contact us for a FREE valuation!

Our team is ready to help you sell your home for the highest possible price ASAP
Key Details
Sold Price $260,000
Property Type Single Family Home
Sub Type Detached
Listing Status Sold
Purchase Type For Sale
Square Footage 1,500 sqft
Price per Sqft $173
Subdivision Claymont Addition
MLS Listing ID 1001992962
Sold Date 08/30/18
Style Colonial
Bedrooms 3
Full Baths 2
Half Baths 1
HOA Y/N N
Abv Grd Liv Area 1,500
Originating Board TREND
Year Built 2018
Tax Year 2018
Lot Size 4,356 Sqft
Acres 0.1
Lot Dimensions 50X100
Property Description
Fantastic new construction in North Wilmington. This newly built, adorable 3 bedroom, 2.5 bath home in Claymont Addition sparkles from top to bottom with a modern and efficient floor plan and quality finishes throughout. The main level features an open concept floor plan with a large light-filled living room. The bright and airy kitchen offers gorgeous granite tops, beautiful cabinetry, island, pantry, stainless electric range and dishwasher, recessed lighting and more. The kitchen opens to a spacious family room perfect for every situation from serene family nights to boisterous entertaining. The lovely powder rooms shares it's space with a convenient main level laundry. The 2nd level features a large master bedroom with luxurious bath and nicely sized walk-in closet. Bedroom 2 and bedroom 3 are also nicely sized with ample closet space. A 2nd full bath in the hallway and extra closets complete the level. The unfinished basement has over 600 SF of space ready to finish with egress window in place. Covered front porch, big front yard and high efficiency gas heat and A/C are some additional noteworthy features. Great location. Brand new construction with 10 year warranty. See it, love it, buy it!
Location
State DE
County New Castle
Area Brandywine (30901)
Zoning NC6.5
Rooms
Other Rooms Living Room, Primary Bedroom, Bedroom 2, Kitchen, Family Room, Bedroom 1, Laundry
Basement Full, Unfinished
Interior
Interior Features Primary Bath(s), Kitchen - Island, Kitchen - Eat-In
Hot Water Electric
Heating Gas, Forced Air
Cooling Central A/C
Flooring Fully Carpeted, Vinyl
Fireplace N
Window Features Energy Efficient
Heat Source Natural Gas
Laundry Main Floor
Exterior
Exterior Feature Porch(es)
Garage Spaces 3.0
Utilities Available Cable TV
Water Access N
Roof Type Pitched,Shingle
Accessibility None
Porch Porch(es)
Total Parking Spaces 3
Garage N
Building
Lot Description Front Yard, Rear Yard
Story 2
Foundation Concrete Perimeter
Sewer Public Sewer
Water Public
Architectural Style Colonial
Level or Stories 2
Additional Building Above Grade
New Construction Y
Schools
School District Brandywine
Others
Senior Community No
Tax ID 0608400700
Ownership Fee Simple
Acceptable Financing Conventional, VA, FHA 203(b)
Listing Terms Conventional, VA, FHA 203(b)
Financing Conventional,VA,FHA 203(b)
Read Less

Bought with Marisela M Loessner • RE/MAX Associates-Wilmington



