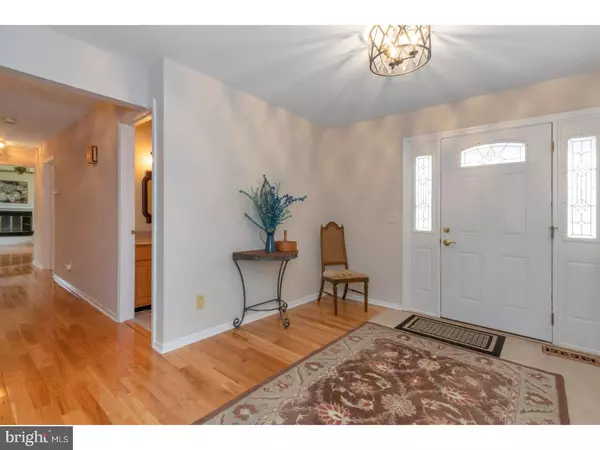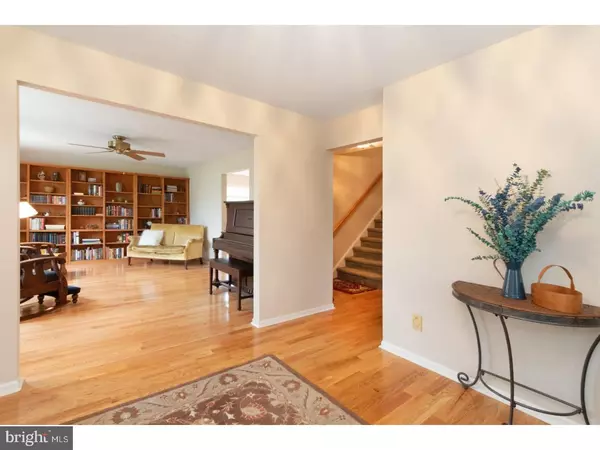For more information regarding the value of a property, please contact us for a free consultation.
23 BARRINGTON RD Belle Mead, NJ 08502
Want to know what your home might be worth? Contact us for a FREE valuation!

Our team is ready to help you sell your home for the highest possible price ASAP
Key Details
Sold Price $580,000
Property Type Single Family Home
Sub Type Detached
Listing Status Sold
Purchase Type For Sale
Square Footage 3,369 sqft
Price per Sqft $172
Subdivision None Available
MLS Listing ID 1000471224
Sold Date 08/29/18
Style Colonial
Bedrooms 4
Full Baths 3
Half Baths 1
HOA Y/N N
Abv Grd Liv Area 2,904
Originating Board TREND
Year Built 1986
Annual Tax Amount $15,950
Tax Year 2017
Lot Size 1.130 Acres
Acres 1.13
Lot Dimensions 324X185X150X286
Property Description
SPACIOUS HOME WITH FINISHED WALK OUT BASEMENT located near the end of a premium wooded cul-de-sac in the highly ranked Montgomery school district. Walk or bike to parks, arboretum, and miles of paved trails. Quick drive from all that Princeton has to offer! Freshly painted throughout. Gleaming hardwood floors on the first floor. Living room is adjacent to the dining room which flows into an eat-in kitchen featuring ample cabinet space, granite countertops and pantry. The kitchen leads out to the deck which provides a magnificent view of the backyard, protected green space and pool. Family room with fireplace, large laundry room and newly updated half bath complete the first floor. The second floor features four spacious bedrooms( the smallest is 16 x 11) and a full hall bath. Bedroom closets have organizers from California closets. Master bedroom has both a walk-in closet and a wall closet. Updated master bath features granite countertops, bath surround and floor. New air conditioner and water heater (2016), septic system inspected and distribution box replaced (2017). The outstanding feature of this home is the FINISHED WALK OUT BASEMENT WITH FULL BATH, Wet bar, access to the two car garage and a separate exit that leads to the backyard and pool area. Excellent value and a great location to relax and enjoy life in Montgomery Township.
Location
State NJ
County Somerset
Area Montgomery Twp (21813)
Zoning RES
Rooms
Other Rooms Living Room, Dining Room, Primary Bedroom, Bedroom 2, Bedroom 3, Kitchen, Family Room, Bedroom 1, Laundry, Other, Attic
Basement Full, Outside Entrance, Fully Finished
Interior
Interior Features Primary Bath(s), Butlers Pantry, Wet/Dry Bar, Kitchen - Eat-In
Hot Water Natural Gas
Heating Gas, Forced Air
Cooling Central A/C
Flooring Wood, Fully Carpeted, Tile/Brick
Fireplaces Number 1
Fireplaces Type Brick
Fireplace Y
Heat Source Natural Gas
Laundry Main Floor
Exterior
Exterior Feature Deck(s), Patio(s)
Garage Spaces 2.0
Fence Other
Pool In Ground
Water Access N
Roof Type Pitched,Shingle
Accessibility None
Porch Deck(s), Patio(s)
Attached Garage 2
Total Parking Spaces 2
Garage Y
Building
Lot Description Cul-de-sac, Trees/Wooded
Story 3+
Foundation Brick/Mortar
Sewer On Site Septic
Water Well
Architectural Style Colonial
Level or Stories 3+
Additional Building Above Grade, Below Grade
New Construction N
Schools
High Schools Montgomery Township
School District Montgomery Township Public Schools
Others
Senior Community No
Tax ID 13-22001-00013 07
Ownership Fee Simple
Acceptable Financing Conventional
Listing Terms Conventional
Financing Conventional
Read Less

Bought with Non Subscribing Member • Non Member Office



