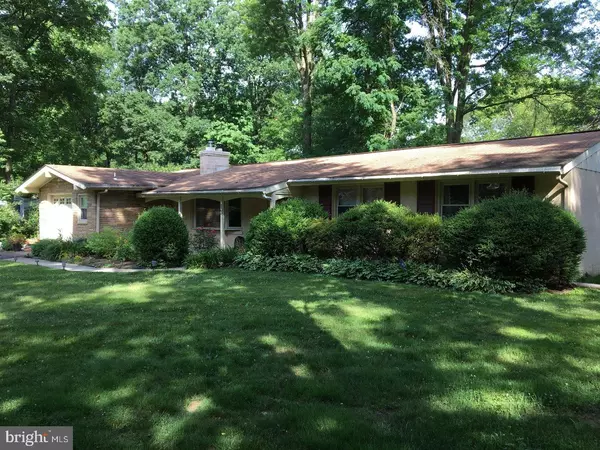For more information regarding the value of a property, please contact us for a free consultation.
13 MORNINGSIDE DR Lansdale, PA 19446
Want to know what your home might be worth? Contact us for a FREE valuation!

Our team is ready to help you sell your home for the highest possible price ASAP
Key Details
Sold Price $305,000
Property Type Single Family Home
Sub Type Detached
Listing Status Sold
Purchase Type For Sale
Square Footage 1,414 sqft
Price per Sqft $215
Subdivision None Available
MLS Listing ID 1001939110
Sold Date 08/29/18
Style Ranch/Rambler
Bedrooms 3
Full Baths 2
HOA Y/N N
Abv Grd Liv Area 1,414
Originating Board TREND
Year Built 1958
Annual Tax Amount $4,281
Tax Year 2018
Lot Size 0.542 Acres
Acres 0.54
Lot Dimensions 150
Property Description
READY, SET, PERFECT - Nestled amongst the trees on a secluded street, welcome to 13 Morningside Drive, a well maintained 3 bedroom 2 full bath ranchette. MatureTrees, MatureLandscaping all on a .50 acre welcome you and your guests. The front living area is expansive featuring hardwood flooring and fireplace, the kitchen has been updated with ceramic tile and with a Jen-Aire 5 burner stove, w/custom range hood, and miles of Corian countertops. Off the kitchen the Fam room provides space to gather or could function as an office. Step into the 3 season or sunroom and enjoy the surround of windows with great vistas of the rear yard, this spot makes a perfect place to drink that morning cup of "JOE", just off the sunroom is a recently stained rear deck great for that summer time bar be cue and big enough for your grill and furniture. Back inside this home features a dinning room, and three bedrooms all of which feature hardwood flooring and ceiling fans. The two ancillary bedrooms are serviced by an updated hall bath, with newer vanity, flooring, ceramic tile bath surround and fixtures. The Owners suite is priv located in the rear of this home has a large double closet and its own bath again updated, with flooring, fixtures and lighting. Other amenities are efficient oil heating, central air, heated garage w/ new garage door, newer roof, public water/sewer and this home although tucked away from the hustle and bustle is close to everything including, major routes, public transportation and all types of shopping. Ready for immediate occupancy & priced to sell ?. Sellers says bring me an offer.
Location
State PA
County Montgomery
Area Montgomery Twp (10646)
Zoning R2
Rooms
Other Rooms Living Room, Dining Room, Primary Bedroom, Bedroom 2, Kitchen, Family Room, Bedroom 1, Other
Interior
Interior Features Breakfast Area
Hot Water Electric
Heating Oil
Cooling Central A/C
Fireplaces Number 1
Fireplace Y
Heat Source Oil
Laundry Main Floor
Exterior
Exterior Feature Deck(s)
Garage Spaces 1.0
Water Access N
Accessibility None
Porch Deck(s)
Total Parking Spaces 1
Garage N
Building
Story 1
Sewer Public Sewer
Water Public
Architectural Style Ranch/Rambler
Level or Stories 1
Additional Building Above Grade
New Construction N
Schools
Elementary Schools Bridle Path
Middle Schools Penndale
High Schools North Penn Senior
School District North Penn
Others
Senior Community No
Tax ID 46-00-02740-004
Ownership Fee Simple
Read Less

Bought with Katie Kennedy • EveryHome Realtors



