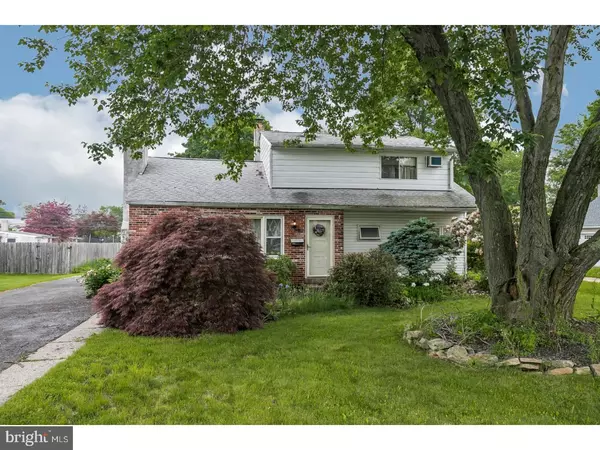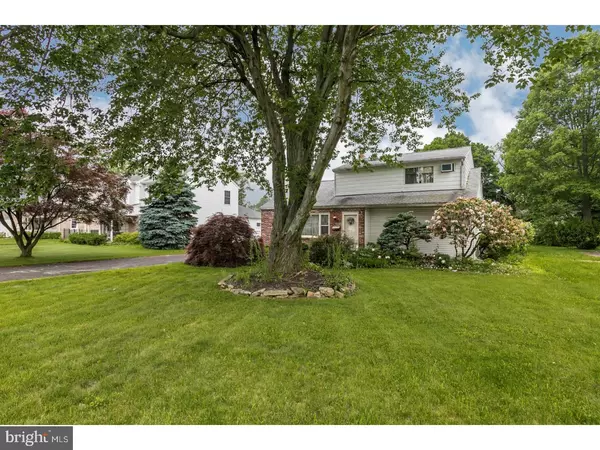For more information regarding the value of a property, please contact us for a free consultation.
310 CRESTVIEW RD Lansdale, PA 19446
Want to know what your home might be worth? Contact us for a FREE valuation!

Our team is ready to help you sell your home for the highest possible price ASAP
Key Details
Sold Price $260,000
Property Type Single Family Home
Sub Type Detached
Listing Status Sold
Purchase Type For Sale
Square Footage 1,748 sqft
Price per Sqft $148
Subdivision None Available
MLS Listing ID 1001649828
Sold Date 08/24/18
Style Colonial
Bedrooms 4
Full Baths 2
HOA Y/N N
Abv Grd Liv Area 1,748
Originating Board TREND
Year Built 1950
Annual Tax Amount $4,597
Tax Year 2018
Lot Size 0.404 Acres
Acres 0.4
Lot Dimensions 75
Property Description
Welcome to 310 Crestview Drive! Located in a highly sought after neighborhood this home has a lot to offer. As you enter into the living room you will notice the newer flooring and stone fireplace with wood insert, great on those cold winter nights. The living room leads into the kitchen offering plenty of cabinet space, double ovens, tile flooring and a breakfast bar. The floor plan between the kitchen and dining room is open making it a great space to entertain. The dining room flows nicely through a set of french doors into the spacious family with surround sound, vaulted ceilings and the entrance to the private rear concrete patio. (the perfect spot for your summertime barbeques) Completing the first floor is two large bedrooms and a full hall bath. The second floor has two more bedrooms, another full hall bath and a finished attic area currently being used for storage but has many other possibilities. Out back is the oversized two car garage with plenty of room to spread out and leads to the spacious rear yard. Come take a look for yourself. You will be glad you did!!
Location
State PA
County Montgomery
Area Lansdale Boro (10611)
Zoning A2
Rooms
Other Rooms Living Room, Dining Room, Primary Bedroom, Bedroom 2, Bedroom 3, Kitchen, Family Room, Bedroom 1, Laundry
Interior
Interior Features Butlers Pantry, Ceiling Fan(s), Dining Area
Hot Water Electric
Heating Oil, Hot Water
Cooling Wall Unit
Fireplaces Number 1
Fireplaces Type Stone
Equipment Oven - Double, Dishwasher
Fireplace Y
Appliance Oven - Double, Dishwasher
Heat Source Oil
Laundry Main Floor
Exterior
Exterior Feature Patio(s)
Garage Spaces 5.0
Utilities Available Cable TV
Water Access N
Accessibility None
Porch Patio(s)
Total Parking Spaces 5
Garage Y
Building
Lot Description Rear Yard
Story 2
Sewer Public Sewer
Water Public
Architectural Style Colonial
Level or Stories 2
Additional Building Above Grade
New Construction N
Schools
High Schools North Penn Senior
School District North Penn
Others
Senior Community No
Tax ID 11-00-03224-005
Ownership Fee Simple
Read Less

Bought with Joyce Foesig • Coldwell Banker Realty



