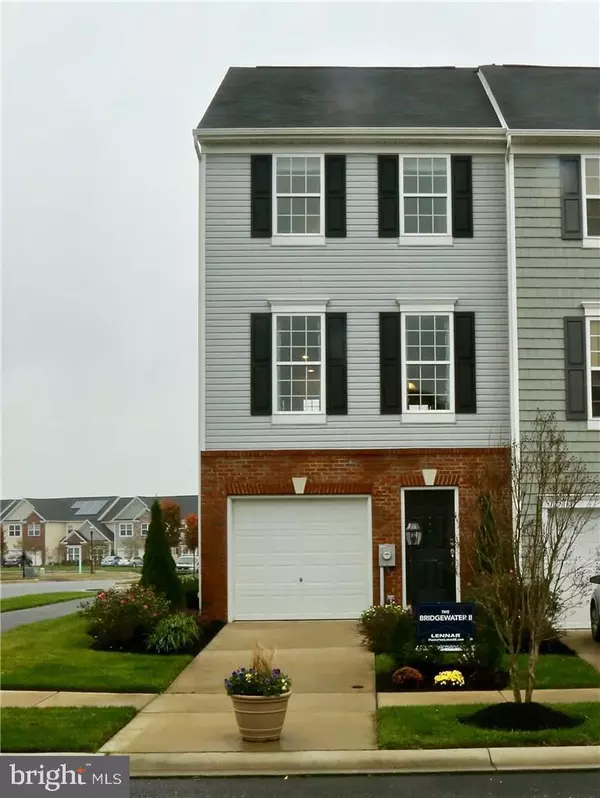For more information regarding the value of a property, please contact us for a free consultation.
21023 BRUNSWICK LANE #662 Millsboro, DE 19966
Want to know what your home might be worth? Contact us for a FREE valuation!

Our team is ready to help you sell your home for the highest possible price ASAP
Key Details
Sold Price $149,990
Property Type Condo
Sub Type Condo/Co-op
Listing Status Sold
Purchase Type For Sale
Square Footage 1,246 sqft
Price per Sqft $120
Subdivision Plantation Lakes
MLS Listing ID 1001576100
Sold Date 08/16/18
Style Craftsman
Bedrooms 2
Full Baths 2
Half Baths 1
HOA Fees $90/ann
HOA Y/N Y
Abv Grd Liv Area 1,246
Originating Board SCAOR
Year Built 2018
Annual Tax Amount $2,044
Lot Size 871 Sqft
Acres 0.02
Property Description
This unit has views of Betts Pond!!! Become a homeowner & enjoy all the amenities this beautiful community has to offer: clubhouse, swimming pools, tennis, walking trails, fitness, golf, etc. Low HOA fee of 90/mo. Optional deck can be added for additional cost. Located only 20-25 min drive to the local beaches and very close to shopping. August delivery! Call to see the model and reserve this townhouse before completion. Schedule your showing today! Inside unit with beautiful kitchen w/Frigidaire appliances. Master bedroom has bath with dual sink vanity & the bedroom has walk in closet and vaulted ceilings. Back yard 6ft vinyl fencing allowed for privacy & to keep your pets happy. Golf packages are available!
Location
State DE
County Sussex
Area Dagsboro Hundred (31005)
Zoning RESIDENTIAL
Interior
Interior Features Attic, Kitchen - Eat-In, Kitchen - Island, Combination Kitchen/Dining, Ceiling Fan(s)
Heating Gas
Cooling Central A/C
Flooring Carpet
Equipment Dishwasher, Microwave, Refrigerator, Washer/Dryer Hookups Only
Furnishings No
Fireplace N
Appliance Dishwasher, Microwave, Refrigerator, Washer/Dryer Hookups Only
Heat Source Natural Gas
Exterior
Parking Features Garage - Front Entry
Garage Spaces 1.0
Pool Other
Amenities Available Basketball Courts, Bike Trail, Community Center, Fitness Center, Golf Club, Golf Course, Jog/Walk Path, Tot Lots/Playground, Pool - Outdoor, Swimming Pool, Recreational Center, Tennis Courts
Water Access N
Roof Type Architectural Shingle
Accessibility None
Attached Garage 1
Total Parking Spaces 1
Garage Y
Building
Lot Description Landscaping
Story 3
Foundation Slab
Sewer Public Sewer
Water Public
Architectural Style Craftsman
Level or Stories 3+
Additional Building Above Grade
New Construction N
Schools
School District Indian River
Others
HOA Fee Include Lawn Care Front
Senior Community No
Tax ID 133-16.00-1535.00
Ownership Condominium
SqFt Source Estimated
Acceptable Financing Conventional, FHA, USDA, VA
Listing Terms Conventional, FHA, USDA, VA
Financing Conventional,FHA,USDA,VA
Special Listing Condition Standard
Read Less

Bought with Non Subscribing Member • Non Subscribing Office



