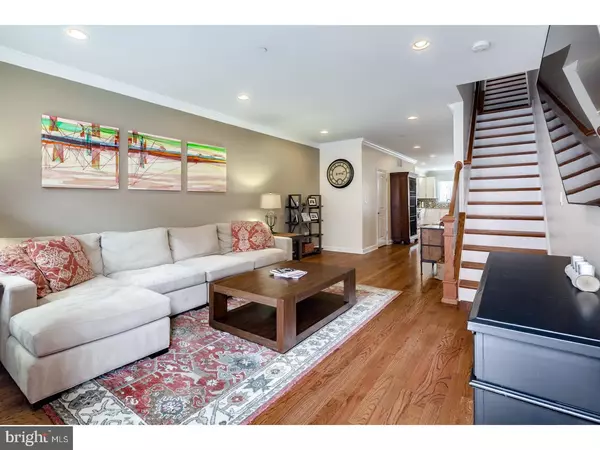For more information regarding the value of a property, please contact us for a free consultation.
1924 CAMBRIDGE ST Philadelphia, PA 19130
Want to know what your home might be worth? Contact us for a FREE valuation!

Our team is ready to help you sell your home for the highest possible price ASAP
Key Details
Sold Price $706,000
Property Type Townhouse
Sub Type Interior Row/Townhouse
Listing Status Sold
Purchase Type For Sale
Square Footage 3,488 sqft
Price per Sqft $202
Subdivision Fairmount
MLS Listing ID 1001806238
Sold Date 08/17/18
Style Straight Thru
Bedrooms 3
Full Baths 2
Half Baths 1
HOA Y/N N
Abv Grd Liv Area 2,688
Originating Board TREND
Year Built 2010
Annual Tax Amount $1,453
Tax Year 2018
Lot Size 1,282 Sqft
Acres 0.03
Lot Dimensions 16X80
Property Description
Two car parking, Brand new master bath, Over 3 years left on the tax abatement, over 3400sf of living space, this home has it ALL!! This grand home has a dramatic open floor plan, walnut hardwood floors through-out, a large living & spacious dining room with a half bath and kitchen with newly revamped cabinets, large pantry, and granite counter-tops. The second floor hosts two extra large bedrooms with generous sized closets, a full bath with double sinks, and sizable laundry room with storage. The master suite encompasses the third floor, when you arrive to the top floor you will be delighted with the sun-lit sitting room/den that has sliding glass doors to a balcony, the owners have completely remodeled the master bath, it is all brand new with an elegant double sink vanity, all new matching stone tiles and shower with triple shower heads & a frame-less glass door. The master bedroom is breathtaking with vaulted ceilings, ceiling fan, dormer windows that provide able natural light, and a walk-in closet. From the back balcony you transcend to the roof deck where you can spend your evenings entertaining and enjoying the stunning picturesque views of Center City. You have even more living space in the full finished basement with ceramic tile, high ceilings & additional storage areas. You can't forget the 2-CAR parking in the rear of the property. This home is only 7 years young, has new construction in all directions, and is only a few blocks to Fairmount Ave with tons of dining and stores, convenient to the Art Museum and Fairmount Park as well as public transport.
Location
State PA
County Philadelphia
Area 19130 (19130)
Zoning RM1
Rooms
Other Rooms Living Room, Dining Room, Primary Bedroom, Bedroom 2, Kitchen, Bedroom 1
Basement Full
Interior
Interior Features Butlers Pantry, Skylight(s), Ceiling Fan(s), Kitchen - Eat-In
Hot Water Natural Gas
Heating Gas, Forced Air
Cooling Central A/C
Flooring Wood
Equipment Dishwasher, Disposal, Energy Efficient Appliances, Built-In Microwave
Fireplace N
Appliance Dishwasher, Disposal, Energy Efficient Appliances, Built-In Microwave
Heat Source Natural Gas
Laundry Upper Floor
Exterior
Exterior Feature Roof, Balcony
Water Access N
Roof Type Flat
Accessibility None
Porch Roof, Balcony
Garage N
Building
Story 3+
Sewer Public Sewer
Water Public
Architectural Style Straight Thru
Level or Stories 3+
Additional Building Above Grade, Below Grade
Structure Type 9'+ Ceilings
New Construction N
Schools
School District The School District Of Philadelphia
Others
Senior Community No
Tax ID 291008700
Ownership Fee Simple
Read Less

Bought with Rachel J Reilly • Elfant Wissahickon-Chestnut Hill



