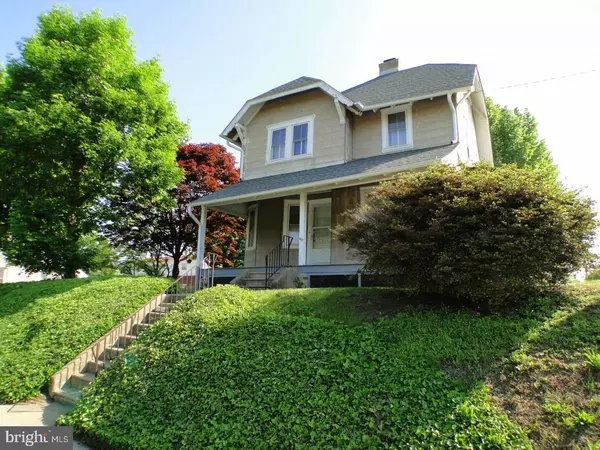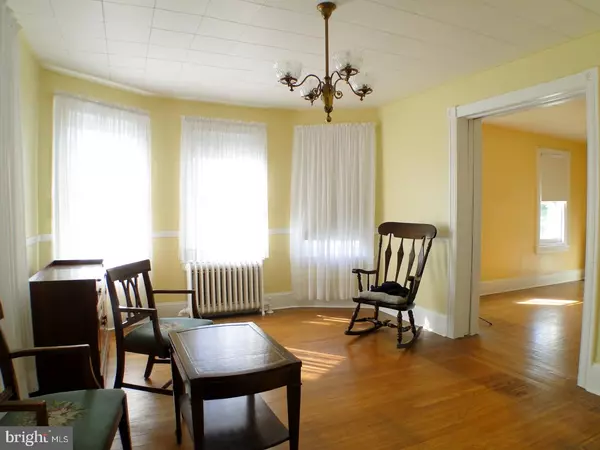For more information regarding the value of a property, please contact us for a free consultation.
4611 LINDEN AVE Philadelphia, PA 19114
Want to know what your home might be worth? Contact us for a FREE valuation!

Our team is ready to help you sell your home for the highest possible price ASAP
Key Details
Sold Price $215,000
Property Type Single Family Home
Sub Type Detached
Listing Status Sold
Purchase Type For Sale
Square Footage 1,320 sqft
Price per Sqft $162
Subdivision Torresdale
MLS Listing ID 1001578868
Sold Date 08/17/18
Style Victorian
Bedrooms 5
Full Baths 1
HOA Y/N N
Abv Grd Liv Area 1,320
Originating Board TREND
Year Built 1940
Annual Tax Amount $2,921
Tax Year 2018
Lot Size 0.287 Acres
Acres 0.29
Lot Dimensions 100X125
Property Description
Welcome home! Big charming old Victorian home on big lot (100x125) corner lot in the heart of Torresdale! Enter the first floor to sitting room(classic antique hardwoods throughout),spacious living room, formal dining room, and big eat-in kitchen. The 2nd floor features four nice sized bedrooms and hall bathroom. The 3rd floor is a finished attic and could be 5th bedroom or professional office.The full basement features laundry area,mechanicals, and walkout to HUGE yard with plenty of green lawn, and country wrap around porch with stone wall. With some updating and your personal touches, this home will be the gem of the neighborhood. Make your appointment today! Professional photos and video coming soon.
Location
State PA
County Philadelphia
Area 19114 (19114)
Zoning RSA3
Rooms
Other Rooms Living Room, Dining Room, Primary Bedroom, Bedroom 2, Bedroom 3, Kitchen, Bedroom 1, Laundry, Other, Attic
Basement Full, Unfinished
Interior
Interior Features Kitchen - Eat-In
Hot Water Natural Gas
Heating Gas, Hot Water, Radiator
Cooling Wall Unit
Flooring Wood, Tile/Brick
Fireplace N
Heat Source Natural Gas
Laundry Basement
Exterior
Exterior Feature Patio(s), Porch(es)
Water Access N
Accessibility None
Porch Patio(s), Porch(es)
Garage N
Building
Lot Description Level, Front Yard, Rear Yard, SideYard(s)
Story 3+
Sewer Public Sewer
Water Public
Architectural Style Victorian
Level or Stories 3+
Additional Building Above Grade
New Construction N
Schools
School District The School District Of Philadelphia
Others
Senior Community No
Tax ID 652124705
Ownership Fee Simple
Read Less

Bought with Kevin S Hanlon • Homestarr Realty



