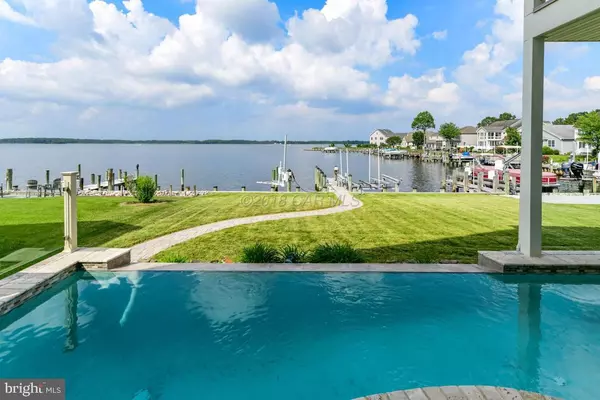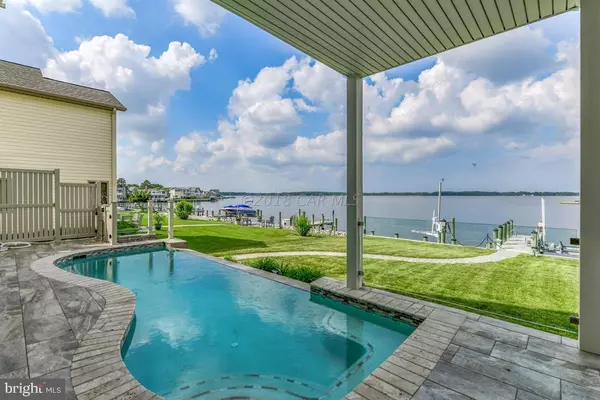For more information regarding the value of a property, please contact us for a free consultation.
50 BOATSWAIN DR Ocean Pines, MD 21811
Want to know what your home might be worth? Contact us for a FREE valuation!

Our team is ready to help you sell your home for the highest possible price ASAP
Key Details
Sold Price $999,000
Property Type Single Family Home
Sub Type Detached
Listing Status Sold
Purchase Type For Sale
Square Footage 3,250 sqft
Price per Sqft $307
Subdivision Ocean Pines - Harbor Village
MLS Listing ID 1001758896
Sold Date 08/17/18
Style Contemporary
Bedrooms 4
Full Baths 3
Half Baths 1
HOA Fees $86/ann
HOA Y/N Y
Abv Grd Liv Area 3,250
Originating Board CAR
Year Built 2003
Annual Tax Amount $6,485
Tax Year 2018
Lot Size 8,370 Sqft
Acres 0.19
Lot Dimensions 62x135
Property Description
Owning this stunning 4BR/ 3.5BA waterfront home on the open water may just be that house you're looking for! Imagine how good it would feel relaxing in your very own salt water infinity pool. Or if you prefer some adventure there is a 10,000 lb boat lift and second slip with a jet ski lift right out your back door for all your water toys. This Custom built waterfront home is in Harbor Village, Ocean Pines. The stunning architectural design offers waterfront views from almost every corner of the home. There is a breezeway from the garage offering a courtyard. The garage is custom as well including a car lift. Enjoy panoramic waterfront views from either the lower or upper decks with the clear glass, state-of-the-art railing. This home is professionally landscaped creating an outdoor oasis made to share precious family time along with friends. As you walk though the front door you will see the large dining room off to one side. You will be mesmerized by the unobstructed water views as you make your way to the professional chef's kitchen with custom cabinets, corian counter-tops, tile back-splash and breakfast bar. The family room flows off the kitchen with an open floor plan for entertaining. There is a gas fireplace as well for year round enjoyments. The second floor has a large master suite overlooking the water with a large walk-in closet, a beautiful shower and Jacuzzi tub for relaxing. Also on this level are two additional bedrooms with another full bath. Off the foyer on the 2nd level is a covered porch for spending relaxing days and nights. On the 3rd floor your will find a separate bonus room that could be used as an office, exercise room, or play room for the kids to enjoy. The 4th bedroom and full bath is also on this level. There is an extensive list of upgrades in this home and it is being sold furnished for your immediate enjoyment. You know you want this life style, and you deserve it! Come take a look today.
Location
State MD
County Worcester
Area Worcester Ocean Pines
Zoning R3
Rooms
Other Rooms Dining Room, Primary Bedroom, Bedroom 2, Bedroom 3, Bedroom 4, Kitchen, Family Room, Laundry
Interior
Interior Features Primary Bedroom - Bay Front, Ceiling Fan(s), Walk-in Closet(s), WhirlPool/HotTub, Window Treatments
Hot Water Electric
Heating Other, Heat Pump(s), Zoned
Cooling Central A/C
Fireplaces Number 1
Fireplaces Type Gas/Propane, Screen
Equipment Dishwasher, Disposal, Dryer, Microwave, Oven/Range - Electric, Refrigerator, Washer
Furnishings Yes
Fireplace Y
Window Features Insulated,Screens
Appliance Dishwasher, Disposal, Dryer, Microwave, Oven/Range - Electric, Refrigerator, Washer
Heat Source Electric
Exterior
Exterior Feature Balcony, Deck(s), Patio(s), Porch(es)
Parking Features Garage Door Opener, Garage - Front Entry
Garage Spaces 1.0
Pool In Ground
Utilities Available Cable TV
Amenities Available Beach Club, Boat Ramp, Pier/Dock, Pool - Indoor, Marina/Marina Club, Pool - Outdoor, Tennis Courts, Tot Lots/Playground
Water Access Y
View Bay, River, Water
Roof Type Asphalt
Accessibility None
Porch Balcony, Deck(s), Patio(s), Porch(es)
Road Frontage Public
Attached Garage 1
Total Parking Spaces 1
Garage Y
Building
Lot Description Bulkheaded, Cleared, Cul-de-sac
Story 2.5
Foundation Block, Crawl Space
Sewer Public Sewer
Water Public
Architectural Style Contemporary
Level or Stories 2.5
Additional Building Above Grade
Structure Type Cathedral Ceilings
New Construction N
Schools
Elementary Schools Showell
Middle Schools Stephen Decatur
High Schools Stephen Decatur
School District Worcester County Public Schools
Others
Senior Community No
Tax ID 140512
Ownership Fee Simple
SqFt Source Estimated
Acceptable Financing Conventional
Listing Terms Conventional
Financing Conventional
Special Listing Condition Standard
Read Less

Bought with Nancy Reither • Coldwell Banker Realty



