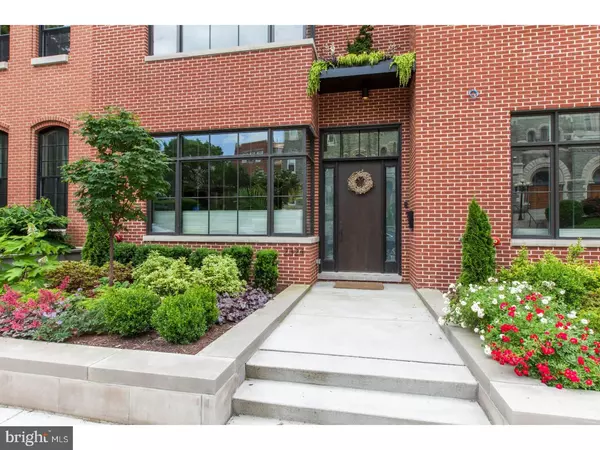For more information regarding the value of a property, please contact us for a free consultation.
2324 GREEN ST Philadelphia, PA 19130
Want to know what your home might be worth? Contact us for a FREE valuation!

Our team is ready to help you sell your home for the highest possible price ASAP
Key Details
Sold Price $2,400,000
Property Type Townhouse
Sub Type Interior Row/Townhouse
Listing Status Sold
Purchase Type For Sale
Square Footage 4,968 sqft
Price per Sqft $483
Subdivision Fairmount
MLS Listing ID 1001793940
Sold Date 08/16/18
Style Contemporary
Bedrooms 4
Full Baths 3
Half Baths 3
HOA Fees $85/mo
HOA Y/N Y
Abv Grd Liv Area 4,968
Originating Board TREND
Year Built 2016
Annual Tax Amount $7,408
Tax Year 2018
Lot Size 1,898 Sqft
Acres 0.04
Lot Dimensions 23X82
Property Description
Timeless elegance meets modern luxury in this one-of-a-kind Green Street residence custom designed by Canno Design. This stunning 22-foot wide townhome provides an unrivaled combination of 12 feet soaring ceilings, extensive windows, planted entry terrace and window boxes, exceptional luxury finishes and an awe-inspiring rooftop terrace that wraps around 360 degrees to provide unobstructed views of Center City, The Art Museum, University City, and the remarkably beautiful St. Francis Church. An airy light-well runs through the core of the home drenching the space in natural light and providing an exquisite warmth to the home. The new construction facade, facing 1839 Historic St Francis Church, has a darker brick and crenelated cornices that more closely match the style of their late 19th-century neighbors. With 4,968 square feet of interior space and an additional 942 square feet of exterior living space, this sophisticated urban retreat has a graceful layout filled with luxurious finishes, highly coveted outdoor space, and an 8-year tax abatement. Each level is serviced by an elevator which connects the entertainment spaces, family rooms, gym, home office, living quarters, balcony and rooftop terraces. Wide plank wood floors unite the entire home with special highlights and meticulous attention to detail seen throughout, including a designer kitchen with shaker style custom cabinetry, all-natural quartzite countertops and oversized waterfall edge island with 2 inch thick miter-edge detail, Thermador appliance suite, private balcony, an inviting living room with fireplace and magnificent historic church views, 3 powder rooms, custom closets, private screening room with built-in seating for 8 or more, an exquisite full-floor rooftop garden terrace, and much more. Custom molded Porcelenosa counters sit atop contemporary vanities paired with artistically designed fixtures throughout the home. The master suite including two spacious walk-in closets with reclaimed wood accent wall and master bathroom with radiant floor heating in addition to a striking home office and den with serene views through the oversized windows. The third level includes a 'princess suite' with a large walk-in closet and ensuite bath plus two additional bedrooms, shared bath and convenient laundry room. This location offers exceptional convenience to all the City, additional visitor parking spaces, centrally located with direct access to 76, 676, 30th station and the airport.
Location
State PA
County Philadelphia
Area 19130 (19130)
Zoning RM1
Direction South
Rooms
Other Rooms Living Room, Dining Room, Primary Bedroom, Bedroom 2, Bedroom 3, Kitchen, Family Room, Bedroom 1
Basement Fully Finished
Interior
Interior Features Primary Bath(s), Kitchen - Island, Butlers Pantry, Ceiling Fan(s), Stain/Lead Glass, Sprinkler System, Elevator, 2nd Kitchen, Wet/Dry Bar, Intercom
Hot Water Natural Gas
Heating Gas, Forced Air
Cooling Central A/C
Flooring Wood
Fireplaces Number 1
Fireplaces Type Gas/Propane
Equipment Oven - Wall, Oven - Double, Commercial Range, Dishwasher, Disposal, Built-In Microwave
Fireplace Y
Window Features Energy Efficient
Appliance Oven - Wall, Oven - Double, Commercial Range, Dishwasher, Disposal, Built-In Microwave
Heat Source Natural Gas
Laundry Main Floor
Exterior
Exterior Feature Roof, Balcony
Garage Spaces 4.0
Water Access N
Roof Type Flat
Accessibility Mobility Improvements
Porch Roof, Balcony
Attached Garage 2
Total Parking Spaces 4
Garage Y
Building
Lot Description Front Yard
Story 3+
Foundation Concrete Perimeter
Sewer Public Sewer
Water Public
Architectural Style Contemporary
Level or Stories 3+
Additional Building Above Grade
Structure Type 9'+ Ceilings
New Construction N
Schools
School District The School District Of Philadelphia
Others
Pets Allowed Y
Senior Community No
Tax ID 152038910
Ownership Fee Simple
Security Features Security System
Acceptable Financing Conventional
Listing Terms Conventional
Financing Conventional
Pets Allowed Case by Case Basis
Read Less

Bought with Jeffrey Block • BHHS Fox & Roach At the Harper, Rittenhouse Square



