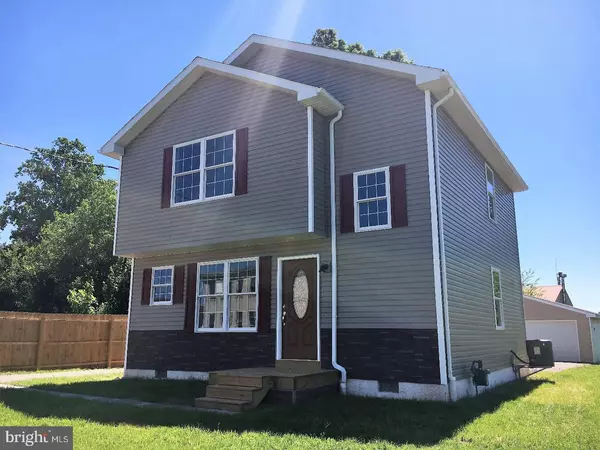For more information regarding the value of a property, please contact us for a free consultation.
20 MERKEL RD Gilbertsville, PA 19525
Want to know what your home might be worth? Contact us for a FREE valuation!

Our team is ready to help you sell your home for the highest possible price ASAP
Key Details
Sold Price $217,000
Property Type Single Family Home
Sub Type Detached
Listing Status Sold
Purchase Type For Sale
Square Footage 1,400 sqft
Price per Sqft $155
Subdivision None Available
MLS Listing ID 1000477126
Sold Date 08/15/18
Style Colonial
Bedrooms 3
Full Baths 1
Half Baths 1
HOA Y/N N
Abv Grd Liv Area 1,400
Originating Board TREND
Year Built 2017
Annual Tax Amount $2,077
Tax Year 2018
Lot Size 8,400 Sqft
Acres 0.19
Lot Dimensions 53
Property Description
Brand new construction! A sngle home at townhome pricing! 2 story colonial home located in Gilbertsville, Boyertown School District. The first floor has an open floor plan allowing for loads of natural light. The living room, dining room and kitchen all have beautiful tile flooring. Additionally, the kitchen boasts 42 inch cabinetry, a gorgeous granite counter top, stainless steel appliances, and a cozy breakfast bar. A laundry room, powder room and sliders to a back deck round out the first floor. The second floor contains 3 nice size bedrooms, a full bath and pull down steps to attic storage. There's a 6x5 front deck and a 6x5 back deck that transitions to a 14x12 concrete patio - great for back yard barbecuing or just relaxing. The property also includes an oversized 2 car detached garage with a side man door and new garage doors. This building is perfect for car enthusiasts, flea marketeers, contractors, or just plain storage. A new paved driveway is planned for July. This home is convenient to commuter routes Rt 73, Rt 100, Rt 562, Swamp Pike. Shopping, eateries, schools, all just a short distance away. Plus Douglass Park is just across the street - a 19.6 acre township park that offers a playground, picnic tables, walking trail, tennis courts, baseball & soccer fields and loads of open space! Quality construction, 2"x6" framing, high efficiency insulation, state-of-the-art heat pump heating and A/C system, 200 AMP electric service. No homeowner association fees! And this home qualifies for 100 percnt USDA financing! What are you waiting for?
Location
State PA
County Montgomery
Area Douglass Twp (10632)
Zoning R2
Rooms
Other Rooms Living Room, Dining Room, Primary Bedroom, Bedroom 2, Kitchen, Bedroom 1, Laundry, Attic
Interior
Interior Features Breakfast Area
Hot Water Electric
Heating Heat Pump - Gas BackUp, Forced Air
Cooling Central A/C
Flooring Fully Carpeted, Tile/Brick
Equipment Built-In Range, Dishwasher, Built-In Microwave
Fireplace N
Appliance Built-In Range, Dishwasher, Built-In Microwave
Laundry Main Floor
Exterior
Exterior Feature Deck(s)
Garage Spaces 2.0
Water Access N
Accessibility None
Porch Deck(s)
Total Parking Spaces 2
Garage Y
Building
Story 2
Sewer Public Sewer
Water Well
Architectural Style Colonial
Level or Stories 2
Additional Building Above Grade
New Construction Y
Schools
High Schools Boyertown Area Jhs-East
School District Boyertown Area
Others
Senior Community No
Tax ID 32-00-03936-001
Ownership Fee Simple
Acceptable Financing Conventional, VA, FHA 203(b), USDA
Listing Terms Conventional, VA, FHA 203(b), USDA
Financing Conventional,VA,FHA 203(b),USDA
Read Less

Bought with Terese E Brittingham • Keller Williams Realty Group



