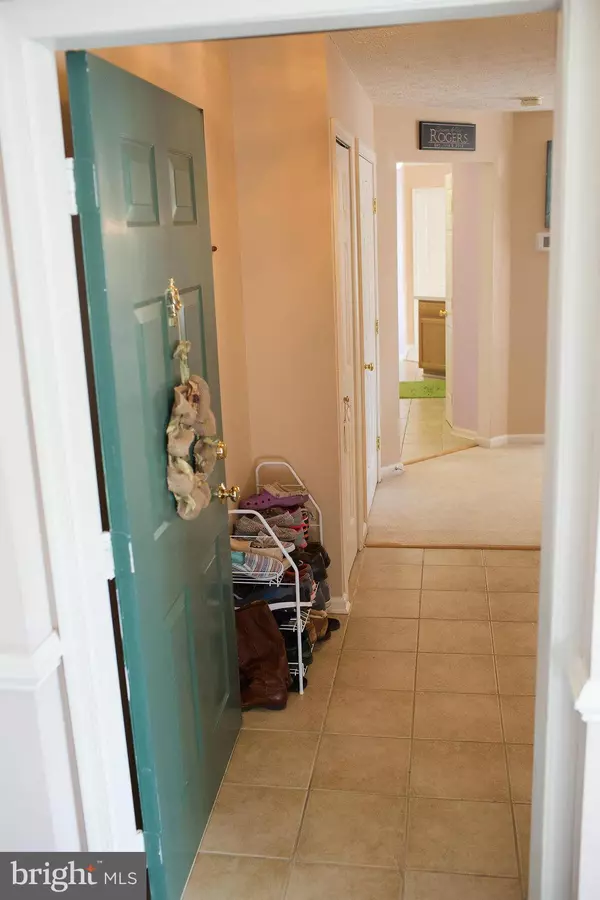For more information regarding the value of a property, please contact us for a free consultation.
3018 HUNTING RIDGE DR #3018 Owings Mills, MD 21117
Want to know what your home might be worth? Contact us for a FREE valuation!

Our team is ready to help you sell your home for the highest possible price ASAP
Key Details
Sold Price $150,000
Property Type Condo
Sub Type Condo/Co-op
Listing Status Sold
Purchase Type For Sale
Square Footage 1,125 sqft
Price per Sqft $133
Subdivision Bckghm Cnd@Owgs Ms Nw Tn
MLS Listing ID 1002205490
Sold Date 02/08/17
Style Ranch/Rambler
Bedrooms 2
Full Baths 2
Condo Fees $254/mo
HOA Y/N Y
Abv Grd Liv Area 1,125
Originating Board MRIS
Year Built 2001
Annual Tax Amount $2,316
Tax Year 2016
Property Description
Come see this spacious, well kept, condo in the desirable Buckingham Condos at Owings Mills, New Town. Maintenance Free Living at it's finest! Enjoy all the community features including Hiking trails, Swimming pools, Playgrounds and Tennis courts! Recent lighting upgrades as well as fresh paint and newer HWH! Ready to move in and call Home!
Location
State MD
County Baltimore
Rooms
Other Rooms Living Room, Dining Room, Primary Bedroom, Bedroom 2, Kitchen
Main Level Bedrooms 2
Interior
Interior Features Combination Kitchen/Living, Primary Bath(s), Elevator, Window Treatments, Floor Plan - Open
Hot Water Electric
Heating Forced Air
Cooling Central A/C
Equipment Dishwasher, Dryer, Microwave, Oven/Range - Gas, Refrigerator, Washer
Fireplace N
Appliance Dishwasher, Dryer, Microwave, Oven/Range - Gas, Refrigerator, Washer
Heat Source Natural Gas
Exterior
Community Features Restrictions
Amenities Available Bike Trail, Jog/Walk Path, Pool - Outdoor, Common Grounds, Tennis Courts, Tot Lots/Playground
Water Access N
Roof Type Composite
Accessibility Elevator
Garage N
Building
Story 1
Unit Features Garden 1 - 4 Floors
Foundation Concrete Perimeter
Sewer Public Sewer
Water Public
Architectural Style Ranch/Rambler
Level or Stories 1
Additional Building Above Grade
New Construction N
Schools
School District Baltimore County Public Schools
Others
HOA Fee Include Ext Bldg Maint,Lawn Care Front,Lawn Care Rear,Lawn Care Side,Lawn Maintenance,Insurance,Reserve Funds,Snow Removal,Trash
Senior Community No
Tax ID 04022300011091
Ownership Condominium
Special Listing Condition Standard
Read Less

Bought with Michael J Schiff • Keller Williams Legacy



