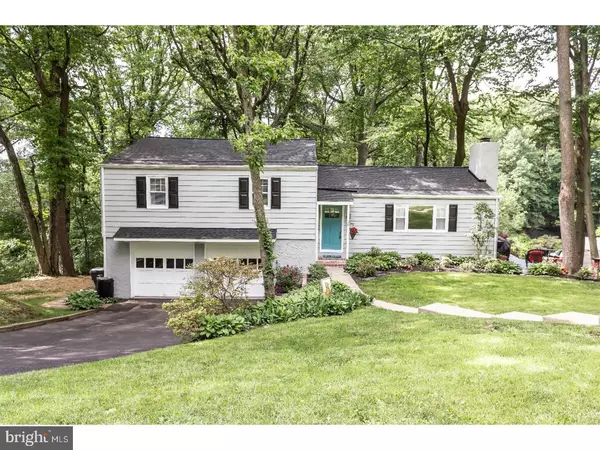For more information regarding the value of a property, please contact us for a free consultation.
16 ROBINS LN Berwyn, PA 19312
Want to know what your home might be worth? Contact us for a FREE valuation!

Our team is ready to help you sell your home for the highest possible price ASAP
Key Details
Sold Price $486,500
Property Type Single Family Home
Sub Type Detached
Listing Status Sold
Purchase Type For Sale
Square Footage 2,674 sqft
Price per Sqft $181
Subdivision None Available
MLS Listing ID 1000395908
Sold Date 08/03/18
Style Colonial,Split Level
Bedrooms 3
Full Baths 2
Half Baths 1
HOA Y/N N
Abv Grd Liv Area 1,972
Originating Board TREND
Year Built 1955
Annual Tax Amount $4,717
Tax Year 2018
Lot Size 0.525 Acres
Acres 0.52
Property Description
Welcome home to this beautifully renovated property on a quiet, tree lined street in Top Rated Tredyffrin-Easttown School District. Attention to detail is evident from the second you pull into the driveway. Offering hardwood flooring throughout the main and second levels; a Newly remodeled white shaker kitchen with granite counters and stainless steel appliances; updated hall and master bathrooms; bright and spacious living room with fireplace; Newly finished family room with outside access; and paver patio perfect for the upcoming summer months. This home is efficient as well as beautiful with newer roof, new energy efficient heater and A/C units, new hot water heater; and new energy efficient appliances. Walkable to Conestoga high school, minutes to downtown Wayne with it's amazing array of dining and shopping options, and close to all major roadways for an easy commute to Philadelphia and Wilmington- this home is central to everything! For those who have an interest in bird watching, this location will not disappoint! Make your appointment today to see this magnificent property; it will not last long!
Location
State PA
County Chester
Area Tredyffrin Twp (10343)
Zoning R2
Rooms
Other Rooms Living Room, Dining Room, Primary Bedroom, Bedroom 2, Kitchen, Family Room, Bedroom 1, Laundry
Basement Full, Unfinished
Interior
Interior Features Primary Bath(s)
Hot Water Oil
Heating Oil, Forced Air
Cooling Central A/C
Flooring Wood, Tile/Brick
Fireplaces Number 1
Equipment Dishwasher, Built-In Microwave
Fireplace Y
Appliance Dishwasher, Built-In Microwave
Heat Source Oil
Laundry Lower Floor
Exterior
Exterior Feature Patio(s)
Garage Spaces 5.0
Utilities Available Cable TV
Water Access N
Roof Type Shingle
Accessibility None
Porch Patio(s)
Attached Garage 2
Total Parking Spaces 5
Garage Y
Building
Lot Description Front Yard, Rear Yard, SideYard(s)
Story Other
Sewer On Site Septic
Water Public
Architectural Style Colonial, Split Level
Level or Stories Other
Additional Building Above Grade, Below Grade
New Construction N
Schools
High Schools Conestoga Senior
School District Tredyffrin-Easttown
Others
Senior Community No
Tax ID 43-10F-0083
Ownership Fee Simple
Acceptable Financing Conventional
Listing Terms Conventional
Financing Conventional
Read Less

Bought with Diane P Tuppeny • RE/MAX Preferred - Newtown Square



