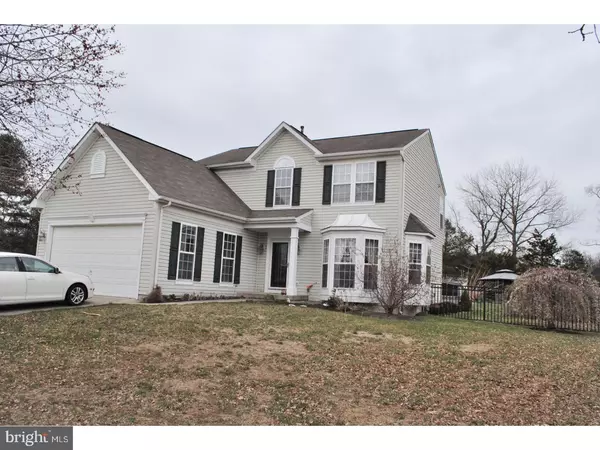For more information regarding the value of a property, please contact us for a free consultation.
353 KALI LN Williamstown, NJ 08094
Want to know what your home might be worth? Contact us for a FREE valuation!

Our team is ready to help you sell your home for the highest possible price ASAP
Key Details
Sold Price $290,000
Property Type Single Family Home
Sub Type Detached
Listing Status Sold
Purchase Type For Sale
Square Footage 2,100 sqft
Price per Sqft $138
Subdivision Stoneridge Estates
MLS Listing ID 1000398298
Sold Date 07/25/18
Style Colonial,Contemporary
Bedrooms 4
Full Baths 2
Half Baths 1
HOA Y/N N
Abv Grd Liv Area 2,100
Originating Board TREND
Year Built 2002
Annual Tax Amount $9,326
Tax Year 2017
Lot Size 0.400 Acres
Acres 0.4
Lot Dimensions 109X154
Property Description
One of a kind spectacular home starts with outstanding curb appeal, huge well groomed lot featuring gorgeous in-ground pool, gazebo, composite deck with low voltage lighting, sprinkler system and large shed. Foyer entry with custom slate flooring that leads to completely remodeled granite kitchen with 42" cabinets, tile backsplash, stainless appliances and granite breakfast bar, take in the natural light as you are surrounded by windows in your spacious breakfast room with sliders to rear deck. Formal living room with bay window and dining room with custom ceiling and crown molding both with engineered hardwood flooring, cozy family room off kitchen with warm and inviting wall to wall carpeting. Master suite with vaulted ceilings, walk in closet, on suite with stall shower, double sinks and soaking tub, 3 nice size additional bedrooms and remodeled hall bath. Head downstairs off kitchen to lovely finished basement with recess lighting, bar/kitchenette area and large storage area. Look no further, your fist pool party is just months away.
Location
State NJ
County Gloucester
Area Monroe Twp (20811)
Zoning RES
Rooms
Other Rooms Living Room, Dining Room, Primary Bedroom, Bedroom 2, Bedroom 3, Kitchen, Family Room, Bedroom 1, Other
Basement Full
Interior
Interior Features Primary Bath(s), Kitchen - Island, Skylight(s), Ceiling Fan(s), Wet/Dry Bar, Dining Area
Hot Water Natural Gas
Heating Gas, Forced Air
Cooling Central A/C
Flooring Wood, Fully Carpeted, Stone
Fireplace N
Heat Source Natural Gas
Laundry Lower Floor
Exterior
Exterior Feature Deck(s), Patio(s)
Garage Spaces 5.0
Pool In Ground
Water Access N
Roof Type Shingle
Accessibility None
Porch Deck(s), Patio(s)
Attached Garage 2
Total Parking Spaces 5
Garage Y
Building
Lot Description Front Yard, Rear Yard, SideYard(s)
Story 2
Sewer Public Sewer
Water Public
Architectural Style Colonial, Contemporary
Level or Stories 2
Additional Building Above Grade
Structure Type Cathedral Ceilings
New Construction N
Others
Senior Community No
Tax ID 11-000290301-00014
Ownership Fee Simple
Read Less

Bought with Michael Hamilton • Weichert Realtors-Burlington



