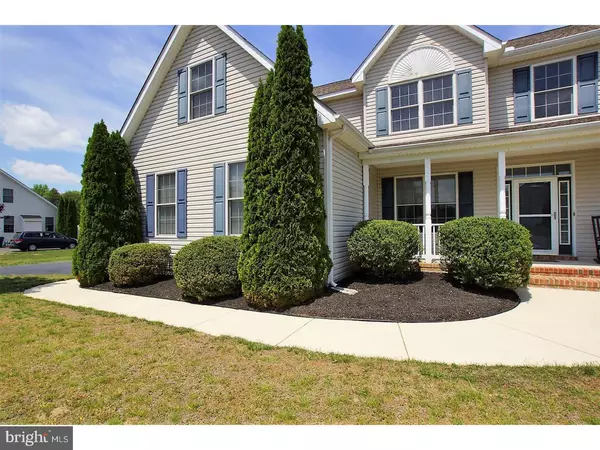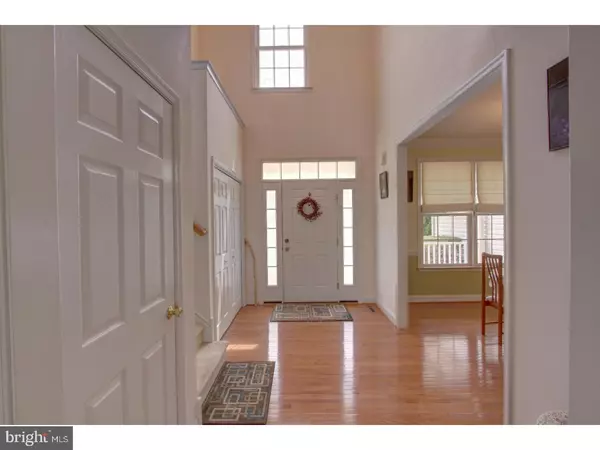For more information regarding the value of a property, please contact us for a free consultation.
271 MARIONS WAY Felton, DE 19943
Want to know what your home might be worth? Contact us for a FREE valuation!

Our team is ready to help you sell your home for the highest possible price ASAP
Key Details
Sold Price $283,000
Property Type Single Family Home
Sub Type Detached
Listing Status Sold
Purchase Type For Sale
Square Footage 2,423 sqft
Price per Sqft $116
Subdivision Harrison Knoll
MLS Listing ID 1001190618
Sold Date 07/30/18
Style Contemporary
Bedrooms 4
Full Baths 2
Half Baths 1
HOA Fees $16/ann
HOA Y/N Y
Abv Grd Liv Area 2,423
Originating Board TREND
Year Built 2004
Annual Tax Amount $1,386
Tax Year 2017
Lot Size 0.546 Acres
Acres 0.55
Lot Dimensions 108X220
Property Description
This home in the small quiet neighborhood of Harrison Knoll has been immaculately cared for and is ready for new owners. Front door entryway greets you with cathedral ceilings and wood floors. Come into the open floor plan living room complete with marble gas fireplace. Adjoining the living room is the spacious eat in kitchen with ample storage and stainless steel appliances and sliding glass doors leading to the back deck. Upstairs you'll find the large master bedroom with well appointed en suite bath and walk-in closet along with three more roomy bedrooms and another full bath. Enjoy the over half acre lot with barbecues on the back deck and patio and there is even a parking pad for your camper or motor home. $3,000 carpet allowance.This is a must see property and is only a short drive to Dover Air Force Base, Rt 13 and Rt 1.
Location
State DE
County Kent
Area Lake Forest (30804)
Zoning AR
Rooms
Other Rooms Living Room, Dining Room, Primary Bedroom, Bedroom 2, Bedroom 3, Kitchen, Bedroom 1, Other, Attic
Basement Full, Fully Finished
Interior
Interior Features Primary Bath(s), Ceiling Fan(s), Water Treat System, Stall Shower, Kitchen - Eat-In
Hot Water Natural Gas
Heating Gas, Forced Air
Cooling Central A/C
Flooring Wood, Fully Carpeted, Tile/Brick
Fireplaces Number 1
Fireplaces Type Gas/Propane
Equipment Built-In Range, Oven - Self Cleaning, Dishwasher, Refrigerator, Energy Efficient Appliances
Fireplace Y
Window Features Energy Efficient
Appliance Built-In Range, Oven - Self Cleaning, Dishwasher, Refrigerator, Energy Efficient Appliances
Heat Source Natural Gas
Laundry Upper Floor
Exterior
Exterior Feature Deck(s), Patio(s), Porch(es)
Parking Features Inside Access, Garage Door Opener
Garage Spaces 5.0
Utilities Available Cable TV
Water Access N
Roof Type Pitched,Shingle
Accessibility None
Porch Deck(s), Patio(s), Porch(es)
Attached Garage 2
Total Parking Spaces 5
Garage Y
Building
Story 2
Foundation Concrete Perimeter
Sewer On Site Septic
Water Well
Architectural Style Contemporary
Level or Stories 2
Additional Building Above Grade
Structure Type Cathedral Ceilings,9'+ Ceilings
New Construction N
Schools
School District Lake Forest
Others
HOA Fee Include Common Area Maintenance,Snow Removal,Electricity
Senior Community No
Tax ID SM-00-12004-05-3000-000
Ownership Fee Simple
Acceptable Financing Conventional, VA
Listing Terms Conventional, VA
Financing Conventional,VA
Read Less

Bought with James Gilbert • Welcome Home Realty



