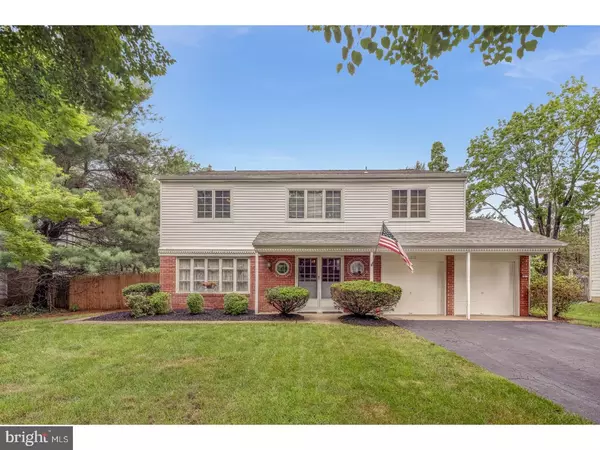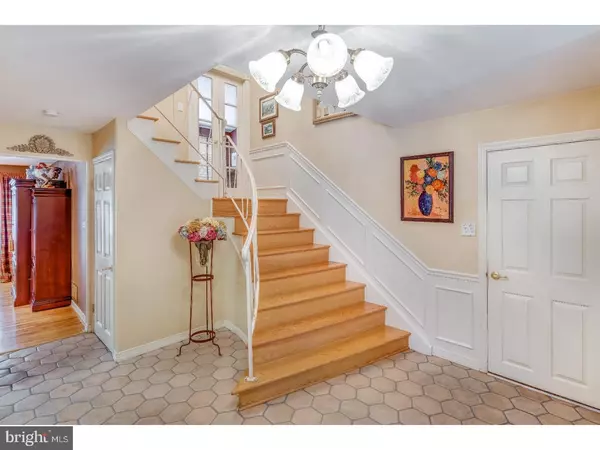For more information regarding the value of a property, please contact us for a free consultation.
1212 HEARTWOOD DR Cherry Hill, NJ 08003
Want to know what your home might be worth? Contact us for a FREE valuation!

Our team is ready to help you sell your home for the highest possible price ASAP
Key Details
Sold Price $319,000
Property Type Single Family Home
Sub Type Detached
Listing Status Sold
Purchase Type For Sale
Square Footage 2,371 sqft
Price per Sqft $134
Subdivision Willowdale
MLS Listing ID 1001839778
Sold Date 07/30/18
Style Traditional
Bedrooms 4
Full Baths 2
Half Baths 1
HOA Y/N N
Abv Grd Liv Area 2,371
Originating Board TREND
Year Built 1963
Annual Tax Amount $9,714
Tax Year 2017
Lot Size 0.263 Acres
Acres 0.26
Lot Dimensions 85X135
Property Description
Home is where the Heartwood is. Put this home under contract now and enjoy August pool side. This property is located in the desirable and quaint Willowdale neighborhood of Cherry Hill. Willowdale is located in the sending district for Cherry Hill East HS, Beck or Rosa MS, and Bret Harte ES. First floor features include formal dining room with custom crown molding and wainscoting. The front of the home and the original bay window in the dining room both face East and are flooded with light in the morning for the ideal family breakfast. This leaves the sun shining right down on the west side of the home and the pool in the backyard all summer long. Continue through to the family room and spend the winter months fire-side next to the wood burning brick fireplace. Through the back door, and before you get to the pool, you will find a sun room with an indoor/outdoor carpet for entertaining guests by the pool. Half-way to the second floor, on the landing, you will find a formal living area with three large double-hung windows and a custom built window seat overlooking the backyard and pool. Second floor features 4 bedrooms including the master suite, and a full bathroom. Other features in this home include a 10 year young roof and 2-3 year young HVAC system and hot water heater. There is a fruit bearing fig tree in the back right corner of the backyard. Large 2 car garage with plenty of driveway and street parking. Homeowner has added custom built pull down attic access that does not come standard in this model home. In addition, all furniture is also available for sale.
Location
State NJ
County Camden
Area Cherry Hill Twp (20409)
Zoning RES
Rooms
Other Rooms Living Room, Dining Room, Primary Bedroom, Bedroom 2, Bedroom 3, Kitchen, Family Room, Bedroom 1, Attic
Basement Partial, Unfinished, Drainage System
Interior
Interior Features Primary Bath(s), Kitchen - Eat-In
Hot Water Natural Gas
Heating Gas
Cooling Central A/C
Flooring Wood, Tile/Brick
Fireplaces Number 1
Fireplaces Type Brick
Fireplace Y
Heat Source Natural Gas
Laundry Main Floor
Exterior
Exterior Feature Patio(s)
Garage Spaces 5.0
Pool In Ground
Water Access N
Accessibility None
Porch Patio(s)
Total Parking Spaces 5
Garage N
Building
Story 2
Sewer Public Sewer
Water Public
Architectural Style Traditional
Level or Stories 2
Additional Building Above Grade
New Construction N
Schools
Elementary Schools Bret Harte
Middle Schools Beck
High Schools Cherry Hill High - East
School District Cherry Hill Township Public Schools
Others
Senior Community No
Tax ID 09-00434 07-00010
Ownership Fee Simple
Read Less

Bought with Donna M Rossell • Long & Foster Real Estate, Inc.



