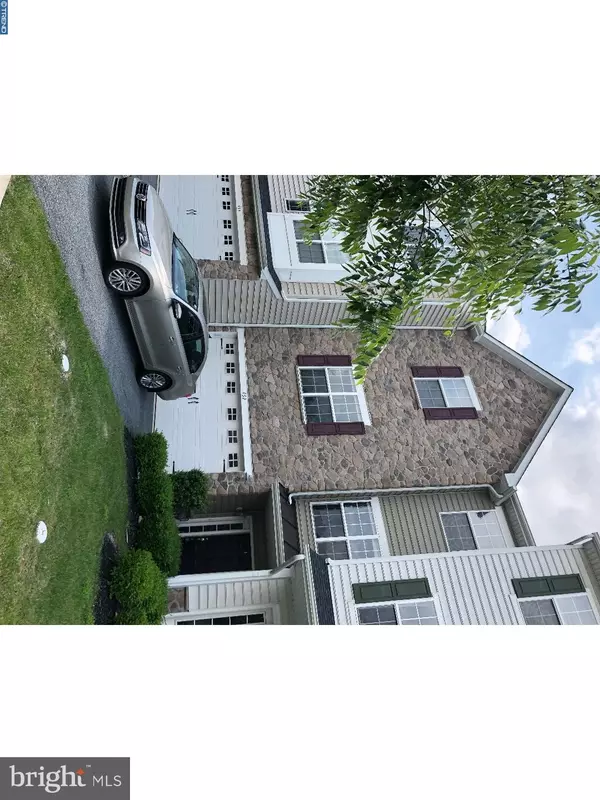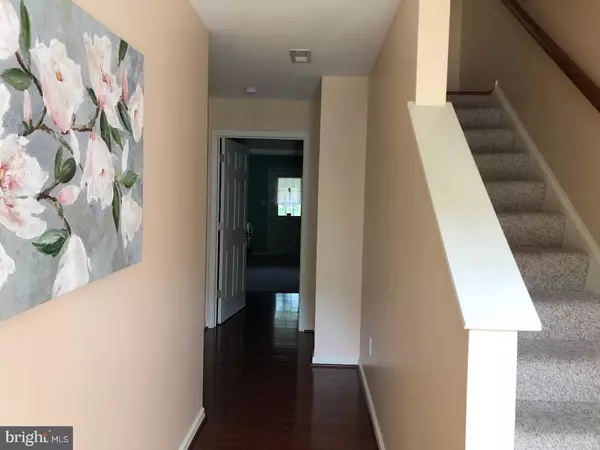For more information regarding the value of a property, please contact us for a free consultation.
462 JACOBSEN DR Newark, DE 19702
Want to know what your home might be worth? Contact us for a FREE valuation!

Our team is ready to help you sell your home for the highest possible price ASAP
Key Details
Sold Price $275,000
Property Type Townhouse
Sub Type Interior Row/Townhouse
Listing Status Sold
Purchase Type For Sale
Square Footage 2,475 sqft
Price per Sqft $111
Subdivision Hudson Village
MLS Listing ID 1001803586
Sold Date 07/27/18
Style Traditional
Bedrooms 3
Full Baths 3
Half Baths 1
HOA Fees $135/mo
HOA Y/N N
Abv Grd Liv Area 2,475
Originating Board TREND
Year Built 2009
Annual Tax Amount $2,191
Tax Year 2017
Property Description
Very spacious and lots of natural light in this 3 bedroom, 3.5 bath home. A stone & vinyl siding front welcomes you to Hudson Village. When you first walk in, a large great room with full bath and down the hall is laundry hook up. Up one level is an open floor plan, large spacious kitchen for that "gourmet cook" with 42" cabinets and large center island. The dining room opens up to the living room. Off the kitchen is a low maintenance deck. Powder room on the main floor finishes off this level. The upper level is a generously sized master bedroom with spa-like bath with soaker tub and separate shower. 2 other bedrooms down the hall with a full bath. Close to Christiana Mall and Christiana Hospital and close to all major routes. Condo fee includes exterior maintenance, lawn, landscaping & mulching as well as snow removal.
Location
State DE
County New Castle
Area Newark/Glasgow (30905)
Zoning NCPUD
Rooms
Other Rooms Living Room, Dining Room, Primary Bedroom, Bedroom 2, Kitchen, Family Room, Bedroom 1
Basement Full
Interior
Interior Features Kitchen - Eat-In
Hot Water Natural Gas
Heating Gas, Forced Air
Cooling Central A/C
Fireplace N
Heat Source Natural Gas
Laundry Lower Floor
Exterior
Garage Spaces 2.0
Water Access N
Accessibility None
Attached Garage 1
Total Parking Spaces 2
Garage Y
Building
Story 2
Sewer Public Sewer
Water Public
Architectural Style Traditional
Level or Stories 2
Additional Building Above Grade
New Construction N
Schools
School District Christina
Others
Senior Community No
Tax ID 09-029.00-027.C.0045
Ownership Fee Simple
Read Less

Bought with Marilyn D Mills • BHHS Fox & Roach-Christiana



