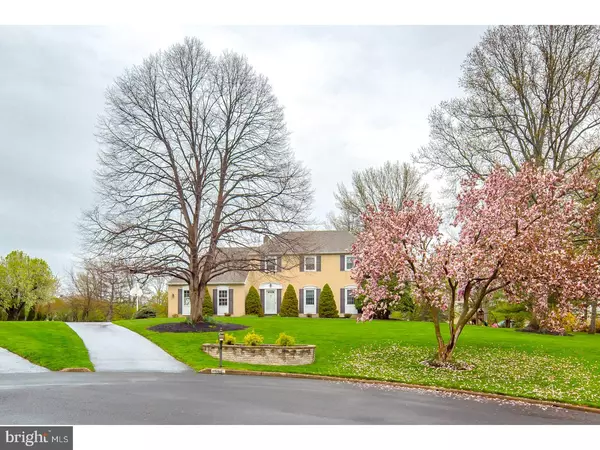For more information regarding the value of a property, please contact us for a free consultation.
1667 MILLER CIR Blue Bell, PA 19422
Want to know what your home might be worth? Contact us for a FREE valuation!

Our team is ready to help you sell your home for the highest possible price ASAP
Key Details
Sold Price $577,000
Property Type Single Family Home
Sub Type Detached
Listing Status Sold
Purchase Type For Sale
Square Footage 3,249 sqft
Price per Sqft $177
Subdivision Center Sq
MLS Listing ID 1000677224
Sold Date 07/27/18
Style Colonial,French
Bedrooms 5
Full Baths 2
Half Baths 1
HOA Y/N N
Abv Grd Liv Area 2,427
Originating Board TREND
Year Built 1969
Annual Tax Amount $6,564
Tax Year 2018
Lot Size 0.916 Acres
Acres 0.92
Lot Dimensions 109
Property Description
Welcome to 1667 Miller Circle located in a prime Cul-de-Sac location within a desirable Blue Bell community. Original owners have maintained and updated their beloved French Colonial home in a bucolic setting. A Flagstone path greets you as you enter to appreciate gleaming Hardwood on 1st and 2nd floors, sizable rooms, an updated Kitchen with expanded eating area and windows, 1st floor Laundry expansion with exit and Family room with Brick fireplace opening to a Sun Porch with door to Flagstone patio. Baths have been updated and a 5th bedroom offering additional space! The finished Basement features "Bead Board" adding warmth to this grand space for recreation and exercise plus a Workshop room to use your creative skills. A Bilco door makes it easy to store the summer furniture! Enjoy the Flagstone patio and expansive view and privacy. The side-facing garage has an entrance to the home and an easily accessible storage area unlike any you have ever seen! Wissahickon Schools and accessibility to shopping and major roads make this a choice location for years and memories to come. Come see to appreciate the beauty of this home in impeccable, move-in condition.
Location
State PA
County Montgomery
Area Whitpain Twp (10666)
Zoning R1
Rooms
Other Rooms Living Room, Dining Room, Primary Bedroom, Bedroom 2, Bedroom 3, Kitchen, Family Room, Bedroom 1, Laundry, Other, Attic
Basement Partial
Interior
Interior Features Primary Bath(s), Ceiling Fan(s), Attic/House Fan, Stall Shower, Kitchen - Eat-In
Hot Water Natural Gas
Heating Gas, Forced Air
Cooling Central A/C
Flooring Wood, Fully Carpeted, Tile/Brick
Fireplaces Number 1
Fireplaces Type Brick
Equipment Cooktop, Oven - Wall, Oven - Double, Oven - Self Cleaning, Dishwasher, Disposal, Built-In Microwave
Fireplace Y
Window Features Bay/Bow,Replacement
Appliance Cooktop, Oven - Wall, Oven - Double, Oven - Self Cleaning, Dishwasher, Disposal, Built-In Microwave
Heat Source Natural Gas
Laundry Main Floor
Exterior
Exterior Feature Patio(s), Porch(es)
Parking Features Inside Access, Garage Door Opener
Garage Spaces 5.0
Utilities Available Cable TV
Water Access N
Roof Type Pitched,Shingle
Accessibility None
Porch Patio(s), Porch(es)
Attached Garage 2
Total Parking Spaces 5
Garage Y
Building
Lot Description Cul-de-sac, Level, Sloping, Open, Front Yard, Rear Yard, SideYard(s)
Story 2
Sewer Public Sewer
Water Public
Architectural Style Colonial, French
Level or Stories 2
Additional Building Above Grade, Below Grade
New Construction N
Schools
Elementary Schools Shady Grove
Middle Schools Wissahickon
High Schools Wissahickon Senior
School District Wissahickon
Others
Senior Community No
Tax ID 66-00-04075-008
Ownership Fee Simple
Acceptable Financing Conventional
Listing Terms Conventional
Financing Conventional
Read Less

Bought with Frances Morrione • Keller Williams Real Estate-Blue Bell



