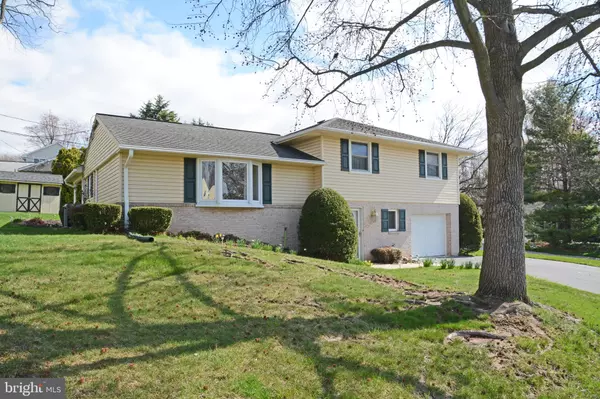For more information regarding the value of a property, please contact us for a free consultation.
937 DARBY LN Lancaster, PA 17601
Want to know what your home might be worth? Contact us for a FREE valuation!

Our team is ready to help you sell your home for the highest possible price ASAP
Key Details
Sold Price $247,000
Property Type Single Family Home
Sub Type Detached
Listing Status Sold
Purchase Type For Sale
Square Footage 1,906 sqft
Price per Sqft $129
Subdivision Cherry Hill
MLS Listing ID 1000411354
Sold Date 07/27/18
Style Split Level,Colonial
Bedrooms 3
Full Baths 1
Half Baths 1
HOA Y/N N
Abv Grd Liv Area 1,906
Originating Board BRIGHT
Year Built 1975
Annual Tax Amount $3,517
Tax Year 2018
Lot Size 10,890 Sqft
Acres 0.25
Property Description
Neat as a pin in Cherry Hill, Hempfield location! This 4 level split is in immaculate condition and features numerous upgrades, improvements and additions! Gorgeous kitchen with granite counters and breakfast bar. The lovely Four Season Room was added in 2008 is just steps from the Kitchen & Dining Room. Huge Formal Living Room is also on this level. Entry level features Den/Family Room, Powder Room and garage access!. The Bedroom level has 3 large bedrooms and hallway bath. Outside, there s well groomed landscaping and covered patio from which to enjoy it! Plenty of space to play too on back and side yards! Great Centerville location is minutes to 283 or 30!***County & Municipal taxes are calculated with 2018 Assessment and millage rates. School Taxes are based on 2017 assessment and millage rates. 2018 School tax amount will not be known until the School district publishes the new millage rates. School taxes may be higher or lower than shown***
Location
State PA
County Lancaster
Area East Hempfield Twp (10529)
Zoning LOW DENSITY RESIDENTIAL
Direction South
Rooms
Other Rooms Living Room, Dining Room, Bedroom 2, Bedroom 3, Kitchen, Family Room, Bedroom 1, Great Room, Bathroom 1, Half Bath
Basement Partial
Interior
Interior Features Carpet, Ceiling Fan(s), Upgraded Countertops
Hot Water Electric
Heating Electric, Radiator
Cooling Central A/C
Flooring Carpet, Ceramic Tile, Laminated
Equipment Oven/Range - Electric, Dishwasher, Dryer - Electric, Refrigerator, Washer
Fireplace N
Window Features Insulated,Replacement,Screens,Double Pane,Bay/Bow
Appliance Oven/Range - Electric, Dishwasher, Dryer - Electric, Refrigerator, Washer
Heat Source Electric
Exterior
Exterior Feature Patio(s)
Parking Features Garage - Front Entry, Built In, Inside Access
Garage Spaces 5.0
Water Access N
Roof Type Shingle,Asphalt
Accessibility None
Porch Patio(s)
Attached Garage 1
Total Parking Spaces 5
Garage Y
Building
Story 3
Sewer Public Sewer
Water Public
Architectural Style Split Level, Colonial
Level or Stories 3+
Additional Building Above Grade, Below Grade
New Construction N
Schools
High Schools Hempfield
School District Hempfield
Others
Senior Community No
Tax ID 290-57225-0-0000
Ownership Fee Simple
SqFt Source Assessor
Security Features Security System
Acceptable Financing Cash, Conventional, FHA, VA
Listing Terms Cash, Conventional, FHA, VA
Financing Cash,Conventional,FHA,VA
Special Listing Condition Standard
Read Less

Bought with Ginger Volpone • Berkshire Hathaway HomeServices Homesale Realty
GET MORE INFORMATION




