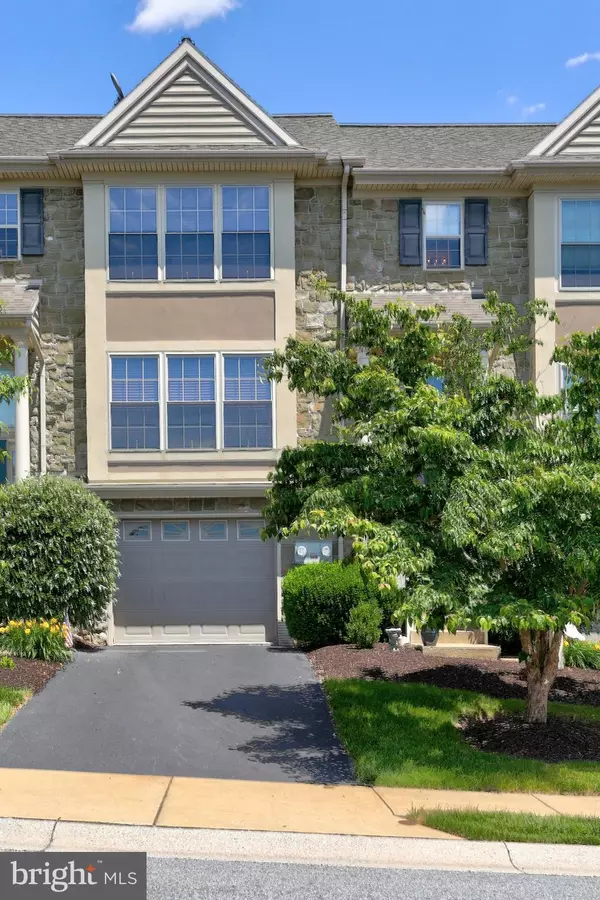For more information regarding the value of a property, please contact us for a free consultation.
721 SKYWALK LN Lancaster, PA 17601
Want to know what your home might be worth? Contact us for a FREE valuation!

Our team is ready to help you sell your home for the highest possible price ASAP
Key Details
Sold Price $204,900
Property Type Condo
Sub Type Condo/Co-op
Listing Status Sold
Purchase Type For Sale
Square Footage 1,592 sqft
Price per Sqft $128
Subdivision Chelsea Manor
MLS Listing ID 1001909046
Sold Date 07/26/18
Style Traditional
Bedrooms 3
Full Baths 2
Half Baths 1
HOA Fees $116/mo
HOA Y/N Y
Abv Grd Liv Area 1,592
Originating Board BRIGHT
Year Built 2001
Annual Tax Amount $3,470
Tax Year 2018
Lot Size 3,049 Sqft
Acres 0.07
Property Description
Very nicely maintained 3 BR & 2.5 BA townhome located in the Chelsea Manor Community in Manheim Township. Large inviting living room with a gas fireplace, spacious kitchen and dining area that leads to the the back deck for outdoor leisure and entertaining. The Master BR includes a Master BA and a walk-in closet. Two other BR's (one can be used as an office) are located on the upper level. The LL has ample space for storage and an attached oversized 1 car garage. This home is move-in ready and is close to many local shopping venues.
Location
State PA
County Lancaster
Area Manheim Twp (10539)
Zoning RESIDENTIAL
Rooms
Other Rooms Living Room, Bedroom 2, Bedroom 3, Kitchen, Basement, Bedroom 1, Other, Bathroom 1, Bathroom 2, Half Bath
Basement Poured Concrete, Unfinished
Interior
Interior Features Carpet, Ceiling Fan(s), Combination Kitchen/Dining, Dining Area, Floor Plan - Traditional, Kitchen - Eat-In, Kitchen - Table Space, Primary Bath(s), Walk-in Closet(s), Other
Hot Water Natural Gas
Heating Baseboard
Cooling Central A/C
Flooring Carpet, Vinyl
Fireplaces Number 1
Fireplaces Type Gas/Propane
Equipment Dryer, Disposal, Dishwasher, Oven/Range - Electric, Refrigerator, Washer
Fireplace Y
Appliance Dryer, Disposal, Dishwasher, Oven/Range - Electric, Refrigerator, Washer
Heat Source Natural Gas
Laundry Main Floor, Hookup
Exterior
Parking Features Basement Garage, Garage - Front Entry, Garage Door Opener, Oversized
Garage Spaces 2.0
Utilities Available Cable TV
Amenities Available None
Water Access N
View Garden/Lawn
Roof Type Composite,Shingle
Accessibility None
Attached Garage 1
Total Parking Spaces 2
Garage Y
Building
Lot Description Cul-de-sac, Front Yard, Rear Yard, Sloping
Story 2
Sewer Public Sewer
Water Public
Architectural Style Traditional
Level or Stories 2
Additional Building Above Grade, Below Grade
New Construction N
Schools
Middle Schools Manheim Township
High Schools Manheim Township
School District Manheim Township
Others
HOA Fee Include Lawn Maintenance,Snow Removal,Trash
Senior Community No
Tax ID 390-85983-0-0000
Ownership Fee Simple
SqFt Source Estimated
Acceptable Financing Cash, Conventional, FHA, VA
Horse Property N
Listing Terms Cash, Conventional, FHA, VA
Financing Cash,Conventional,FHA,VA
Special Listing Condition Standard
Read Less

Bought with Tamer K Gomaa • RE/MAX Pinnacle



