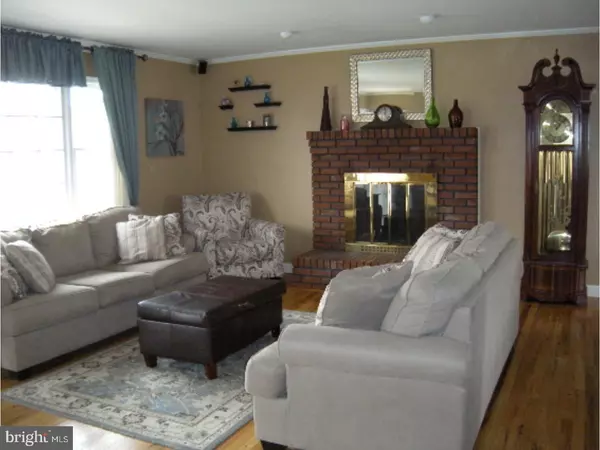For more information regarding the value of a property, please contact us for a free consultation.
7 DAMON AVE Hamilton, NJ 08610
Want to know what your home might be worth? Contact us for a FREE valuation!

Our team is ready to help you sell your home for the highest possible price ASAP
Key Details
Sold Price $257,000
Property Type Single Family Home
Sub Type Detached
Listing Status Sold
Purchase Type For Sale
Subdivision Russell Terrace
MLS Listing ID 1000410516
Sold Date 07/24/18
Style Ranch/Rambler
Bedrooms 3
Full Baths 2
Half Baths 1
HOA Y/N N
Originating Board TREND
Year Built 1980
Annual Tax Amount $6,671
Tax Year 2017
Lot Size 0.287 Acres
Acres 0.29
Lot Dimensions 100X125
Property Description
You will be pleasantly surprised by the spacious room sizes throughout this 3 BR rancher on corner lot that is larger than it looks and offers many recent updates throughout. Enter into the living room with gorgeous HW floors and brick fireplace for those cozy chilly days. The HW floors continue into the formal dining room which is opens to the eat-in kitchen with breakfast bar,lots of cabinetry, updated appliances and counters. Off the kitchen is a door to the huge fenced yard with stamped concrete patio & storage shed. The main bedroom has a convenient updated half bath attached. There are two additional bedrooms & all bedrooms have newer, plush w/w carpeting (HW flooring under w/w). The full bath off the hallway has also been tastefully updated. There is a partially finished basement with updated full bath, huge FR with built in bar and home office area. The laundry/utility room has lots of storage space including an over sized closet. Recent updates include newer garage door, front porch, rear steps, front and back interior & storm doors, HW heater (2015),stamped concrete patio and maintenance vinyl fencing with 2 entry gates. There is also a pull down stairway to attic area for additional storage space. This lovingly maintained home is well worth a look!
Location
State NJ
County Mercer
Area Hamilton Twp (21103)
Zoning RESID
Rooms
Other Rooms Living Room, Dining Room, Primary Bedroom, Bedroom 2, Kitchen, Family Room, Bedroom 1, Attic
Basement Full
Interior
Interior Features Primary Bath(s), Ceiling Fan(s), Attic/House Fan, Wet/Dry Bar, Stall Shower, Kitchen - Eat-In
Hot Water Natural Gas
Heating Gas, Forced Air
Cooling Central A/C
Flooring Wood, Fully Carpeted, Vinyl, Tile/Brick
Fireplaces Number 1
Fireplaces Type Brick
Equipment Built-In Range, Dishwasher, Refrigerator, Built-In Microwave
Fireplace Y
Appliance Built-In Range, Dishwasher, Refrigerator, Built-In Microwave
Heat Source Natural Gas
Laundry Lower Floor
Exterior
Exterior Feature Patio(s)
Garage Spaces 2.0
Fence Other
Utilities Available Cable TV
Water Access N
Roof Type Pitched,Shingle
Accessibility None
Porch Patio(s)
Attached Garage 1
Total Parking Spaces 2
Garage Y
Building
Lot Description Corner, Level, Open, Front Yard, Rear Yard, SideYard(s)
Story 1
Foundation Brick/Mortar
Sewer Public Sewer
Water Public
Architectural Style Ranch/Rambler
Level or Stories 1
New Construction N
Schools
School District Hamilton Township
Others
Senior Community No
Tax ID 03-02431-00049
Ownership Fee Simple
Read Less

Bought with Mary Anne A Leonard • CB Schiavone & Associates



