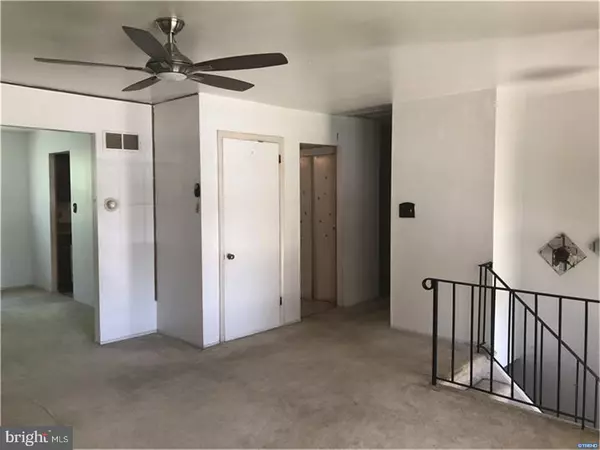For more information regarding the value of a property, please contact us for a free consultation.
729 ELMTREE LN Claymont, DE 19703
Want to know what your home might be worth? Contact us for a FREE valuation!

Our team is ready to help you sell your home for the highest possible price ASAP
Key Details
Sold Price $155,000
Property Type Single Family Home
Sub Type Twin/Semi-Detached
Listing Status Sold
Purchase Type For Sale
Square Footage 1,700 sqft
Price per Sqft $91
Subdivision Greentree
MLS Listing ID 1000860898
Sold Date 07/23/18
Style Colonial,Bi-level
Bedrooms 4
Full Baths 1
Half Baths 1
HOA Y/N N
Abv Grd Liv Area 1,700
Originating Board TREND
Year Built 1968
Annual Tax Amount $1,671
Tax Year 2017
Lot Size 4,356 Sqft
Acres 0.1
Lot Dimensions 45X101
Property Description
Entertaining is easy in this bi-level twin home located in the beautiful neighborhood of Greentree. Enjoy the spring bloom from the front porch with tall white colomns and a grassy front yard. Inside go upstairs for the open concept living room and dining room, which leads into the eat-in kitchen, complete with a pantry and window over the sink! Completing the main floor is a full bathroom with a large, separate vanity space, and Jack-and-Jill access to the master bedroom with two more bright and sunny bedrooms rounding out the floor. Downstairs you will find the large family room with double sliding glass doors, the fourth bedroom with an en-suite bathroom, and garage access. The sliding glass doors lead to a concrete patio and a spacious, fenced-in backyard. Walking distance to Ashbourne Swim Club, and close to Naamans Road and I-95, this home won"t last long so book your tour today!
Location
State DE
County New Castle
Area Brandywine (30901)
Zoning RES
Rooms
Other Rooms Living Room, Dining Room, Primary Bedroom, Bedroom 2, Bedroom 3, Kitchen, Family Room, Bedroom 1, Laundry
Basement Full
Interior
Interior Features Kitchen - Eat-In
Hot Water Natural Gas
Heating Gas, Forced Air
Cooling Central A/C
Flooring Wood, Fully Carpeted
Fireplace N
Heat Source Natural Gas
Laundry Lower Floor
Exterior
Exterior Feature Porch(es)
Garage Spaces 1.0
Water Access N
Roof Type Pitched
Accessibility None
Porch Porch(es)
Attached Garage 1
Total Parking Spaces 1
Garage Y
Building
Sewer Public Sewer
Water Public
Architectural Style Colonial, Bi-level
Additional Building Above Grade
New Construction N
Schools
School District Brandywine
Others
Senior Community No
Tax ID 06-047.00-158
Ownership Fee Simple
Read Less

Bought with Gerald A Carlton Sr. • Pantano Real Estate Inc



