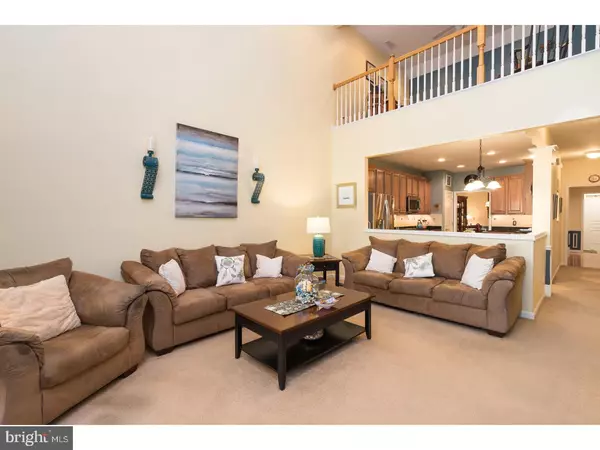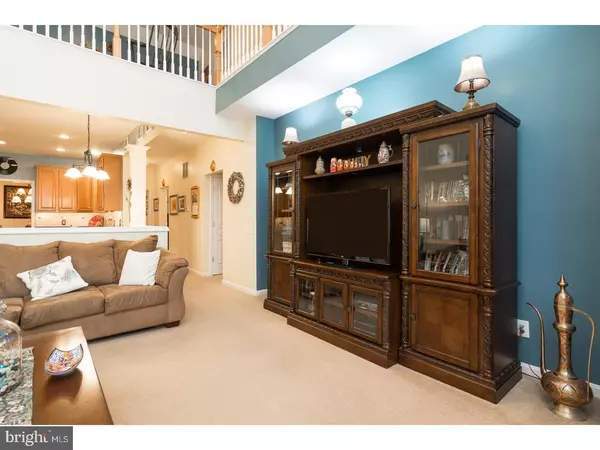For more information regarding the value of a property, please contact us for a free consultation.
195 SPARROW DR Hamilton, NJ 08690
Want to know what your home might be worth? Contact us for a FREE valuation!

Our team is ready to help you sell your home for the highest possible price ASAP
Key Details
Sold Price $375,000
Property Type Townhouse
Sub Type Interior Row/Townhouse
Listing Status Sold
Purchase Type For Sale
Square Footage 3,045 sqft
Price per Sqft $123
Subdivision Traditions At Hamilt
MLS Listing ID 1000465628
Sold Date 07/20/18
Style Contemporary
Bedrooms 3
Full Baths 4
HOA Fees $240/mo
HOA Y/N Y
Abv Grd Liv Area 2,045
Originating Board TREND
Year Built 2007
Annual Tax Amount $8,941
Tax Year 2017
Lot Size 3,220 Sqft
Acres 0.07
Lot Dimensions 28X115
Property Description
How many times have you said to yourself, "I am done with cutting the grass, shoveling snow and maintaining a pool?" Have I got the answer for you! Still have "youngsters" (over 18) at home? Not yet 55, but have celebrated the big 5-0? No problem. I have the answer for you! Just 8 similar units in the community, so when this one is gone, it could be a long wait for another. From the moment you enter, you will notice the spectacular condition and upgrades in this lovely Crosswicks model home that has been uniquely upgraded. Detailed box moldings and custom painting in the dining room greet you. A ledged window above the kitchen sink provides a connection of openness and light. The gourmet eat-in kitchen features 42" cabinetry and granite counter tops, together with stone-tiled backsplash and under-cabinet lighting. A pantry provides additional storage space. The 2 story room flow into the sunroom where a triple sliding glass door provides a spectacular view of open natural space. This home provides plenty of space for visiting and friends. The main floor contains the master suite with bath and huge walk-in closet, as well as a second bedroom and full bath. The second floor contains a spacious open loft area over-looking the family room, two large storage closets and a large third bedroom and full bath. All three bedrooms, the sunroom and the loft are equipped with remote-control ceiling fans with lighting. The master suite, sunroom and the finished walk-out basement face easterly and have sunlight throughout the morning. There are two finished rooms in the basement (approximately 300 sq. ft. each) that can be used as a family room (currently being used for an office) a game/craft room, play area for visiting grandchildren exercise room, an extra den,or whatever you decide. There is a sliding glass door from the one room leading to a patio. It could also be a fourth bedroom, since there is a fourth full tiled bathroom with a seated walk-in shower and also a walk-in closet. A perfect in-law set up or a retreat for an adult off-spring remaining at home while they complete their schooling. The possibilities are endless, limited only by your imagination. Hot and cold water supply lines and waste piping have been installed in the wall of the basement den to easily accommodate a future wet bar or other permitted use. What are you waiting for? See this home today!
Location
State NJ
County Mercer
Area Hamilton Twp (21103)
Zoning RESI
Direction West
Rooms
Other Rooms Living Room, Dining Room, Primary Bedroom, Bedroom 2, Kitchen, Family Room, Bedroom 1, Laundry, Other, Attic
Basement Partial, Outside Entrance
Interior
Interior Features Primary Bath(s), Butlers Pantry, Ceiling Fan(s), Stall Shower, Kitchen - Eat-In
Hot Water Natural Gas
Heating Gas, Forced Air
Cooling Central A/C
Flooring Wood, Fully Carpeted, Tile/Brick
Equipment Built-In Range, Dishwasher, Built-In Microwave
Fireplace N
Window Features Energy Efficient
Appliance Built-In Range, Dishwasher, Built-In Microwave
Heat Source Natural Gas
Laundry Main Floor
Exterior
Exterior Feature Deck(s), Patio(s)
Parking Features Garage Door Opener
Garage Spaces 1.0
Utilities Available Cable TV
Amenities Available Swimming Pool, Tennis Courts, Club House
Water Access N
Accessibility None
Porch Deck(s), Patio(s)
Attached Garage 1
Total Parking Spaces 1
Garage Y
Building
Story 3+
Sewer Public Sewer
Water Public
Architectural Style Contemporary
Level or Stories 3+
Additional Building Above Grade, Below Grade
Structure Type 9'+ Ceilings
New Construction N
Schools
School District Hamilton Township
Others
Pets Allowed Y
HOA Fee Include Pool(s),Common Area Maintenance,Ext Bldg Maint,Lawn Maintenance,Snow Removal,Trash,Management
Senior Community Yes
Tax ID 03-01945 01-00099
Ownership Fee Simple
Pets Allowed Case by Case Basis
Read Less

Bought with Kathleen Goodwine • BHHS Fox & Roach Robbinsville RE



