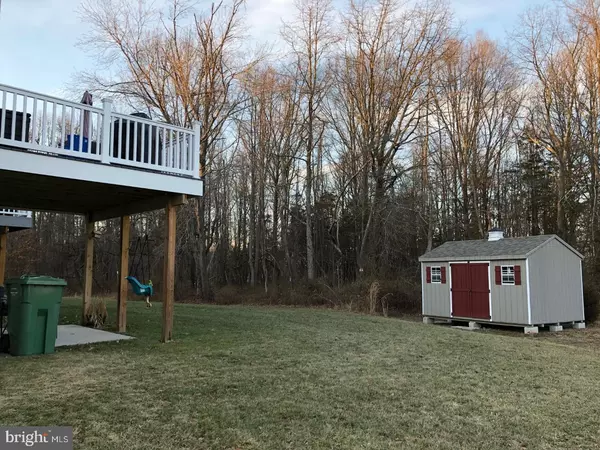For more information regarding the value of a property, please contact us for a free consultation.
17 ISABELLE CT Marlton, NJ 08053
Want to know what your home might be worth? Contact us for a FREE valuation!

Our team is ready to help you sell your home for the highest possible price ASAP
Key Details
Sold Price $345,000
Property Type Townhouse
Sub Type Interior Row/Townhouse
Listing Status Sold
Purchase Type For Sale
Square Footage 2,175 sqft
Price per Sqft $158
Subdivision Reserve At Marlton
MLS Listing ID 1005913445
Sold Date 07/19/18
Style Contemporary
Bedrooms 3
Full Baths 2
Half Baths 1
HOA Fees $56
HOA Y/N Y
Abv Grd Liv Area 2,175
Originating Board TREND
Year Built 2015
Annual Tax Amount $8,983
Tax Year 2017
Lot Size 6,730 Sqft
Acres 0.15
Lot Dimensions 50X125
Property Description
Tranquil Elegance emits in this 3yr young home. Peaceful serenity describes the lot that backs to protected land and offers semi wooded privacy. Love at first sight does exist as you step through the front door and immediately see the attention to detail. Each step you take is embraced by exquisite hard wood floors through the main living area and each stairwell. No expense was spared at creating a home fit for the finest tastes. Walk up the stairs to be greeted by a formal living room large enough to host the biggest of families. Enjoy the large oversized eat in kitchen with a floor plan that is an entertainers dream. Never miss any of the conversation or laughs while hosting those you love most. Granite countertops sit on top of white cabinets that perfectly compliment the dark wood floors. Soak in those gorgeous sunny days on the deck off the kitchen perfect for grilling and relaxing. The partially finished basement is a dream for a growing family and offers the perfect escape from the tribulations of a days activities. The walk out to a patio offers a second space for exterior entertaining. For the times you need to get away just fall back and relax in the huge master bedroom featuring a tray ceiling, walk in closet and resort like master bath. Embrace the stress relieving power of the soaking tub that is separate form the standing shower. Two other bedrooms, a full bath complete with gorgeous tile work and upstairs laundry cap off the third floor. Enjoy the luxury of being a end unit townhome and only having one attached neighbor. Schedule your appointment today and call this place home.
Location
State NJ
County Burlington
Area Evesham Twp (20313)
Zoning LD
Rooms
Other Rooms Living Room, Primary Bedroom, Bedroom 2, Kitchen, Family Room, Bedroom 1, Attic
Basement Partial, Outside Entrance
Interior
Interior Features Primary Bath(s), Kitchen - Island, Ceiling Fan(s), Attic/House Fan, WhirlPool/HotTub, Stall Shower, Kitchen - Eat-In
Hot Water Natural Gas
Heating Gas, Forced Air
Cooling Central A/C
Flooring Wood, Fully Carpeted, Tile/Brick
Equipment Oven - Self Cleaning, Dishwasher, Disposal, Energy Efficient Appliances
Fireplace N
Window Features Energy Efficient
Appliance Oven - Self Cleaning, Dishwasher, Disposal, Energy Efficient Appliances
Heat Source Natural Gas
Laundry Upper Floor
Exterior
Exterior Feature Deck(s), Patio(s)
Parking Features Inside Access, Garage Door Opener
Garage Spaces 5.0
Utilities Available Cable TV
Water Access N
Roof Type Pitched,Shingle
Accessibility None
Porch Deck(s), Patio(s)
Attached Garage 2
Total Parking Spaces 5
Garage Y
Building
Lot Description Corner, Level, Trees/Wooded, Rear Yard
Story 3+
Foundation Slab
Sewer Public Sewer
Water Public
Architectural Style Contemporary
Level or Stories 3+
Additional Building Above Grade
Structure Type 9'+ Ceilings
New Construction N
Schools
School District Evesham Township
Others
HOA Fee Include Common Area Maintenance,Lawn Maintenance,Snow Removal,Trash
Senior Community No
Tax ID 13-00015 16-00067
Ownership Fee Simple
Acceptable Financing Conventional
Listing Terms Conventional
Financing Conventional
Read Less

Bought with Charles P Meyer • Century 21 Alliance-Medford



