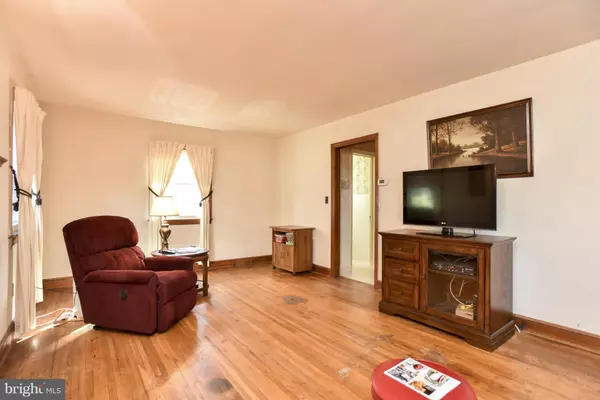For more information regarding the value of a property, please contact us for a free consultation.
624 SPRING ST Herndon, VA 20170
Want to know what your home might be worth? Contact us for a FREE valuation!

Our team is ready to help you sell your home for the highest possible price ASAP
Key Details
Sold Price $440,000
Property Type Single Family Home
Sub Type Detached
Listing Status Sold
Purchase Type For Sale
Square Footage 1,382 sqft
Price per Sqft $318
Subdivision None Available
MLS Listing ID 1003723033
Sold Date 12/07/15
Style Cape Cod
Bedrooms 3
Full Baths 1
Half Baths 1
HOA Y/N N
Abv Grd Liv Area 1,382
Originating Board MRIS
Year Built 1946
Annual Tax Amount $6,400
Tax Year 2015
Lot Size 0.649 Acres
Acres 0.65
Property Description
STEP BACK IN TIME IN HISTORIC HERNDON! OVER ONE HALF ACRE ON A CORNER LOT*BRING YOUR DECORATING IDEAS TO RESTORE & ENHANCE THIS CLASSIC CAPE COD*ORIGINAL HARDWOOD FLOORS, SOLID WOOD DOORS, DOOR FRAMES, WINDOW TRIM AND BASEBOARDS*ANTIQUE GLASS DOOR KNOBS*ANTIQUE GLASS CEILING FIXTURES IN BDRMS*ALL SYSTEMS UPGRADED 2005-2012*HOME INSPECTION IS FINE, BUT WE'LL LEAVE IT TO YOU TO FIX IT UP!
Location
State VA
County Fairfax
Zoning 804
Rooms
Other Rooms Living Room, Dining Room, Bedroom 2, Bedroom 3, Basement, Bedroom 1, Study
Basement Outside Entrance, Rear Entrance, Sump Pump, Daylight, Partial, Connecting Stairway, Walkout Stairs, Windows
Interior
Interior Features Kitchen - Table Space, Dining Area, Kitchen - Eat-In, Built-Ins, Window Treatments, Wood Floors, Floor Plan - Traditional
Hot Water Natural Gas
Heating Forced Air
Cooling Central A/C
Fireplaces Number 1
Fireplaces Type Mantel(s), Screen
Equipment Dishwasher, Disposal, Dryer, Microwave, Oven - Self Cleaning, Oven/Range - Gas, Refrigerator, Washer
Fireplace Y
Window Features Screens,Storm
Appliance Dishwasher, Disposal, Dryer, Microwave, Oven - Self Cleaning, Oven/Range - Gas, Refrigerator, Washer
Heat Source Natural Gas
Exterior
Garage Spaces 1.0
Fence Rear
Water Access N
Accessibility None
Total Parking Spaces 1
Garage Y
Private Pool N
Building
Lot Description Corner
Story 3+
Sewer Public Sewer
Water Public
Architectural Style Cape Cod
Level or Stories 3+
Additional Building Above Grade
New Construction N
Others
Senior Community No
Tax ID 16-2-2- -131
Ownership Fee Simple
Special Listing Condition Standard
Read Less

Bought with David Kipper • McGrath RE Services, A Long & Foster Company



