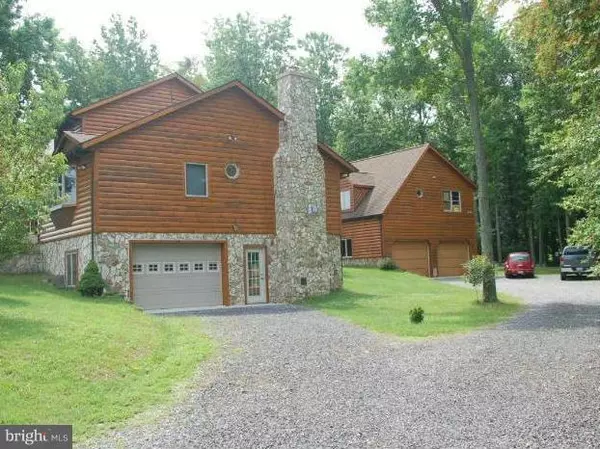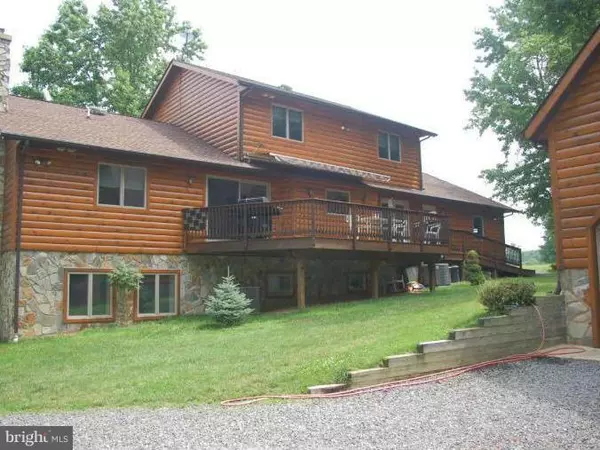For more information regarding the value of a property, please contact us for a free consultation.
7030 POTOMAC LANDING DR King George, VA 22485
Want to know what your home might be worth? Contact us for a FREE valuation!

Our team is ready to help you sell your home for the highest possible price ASAP
Key Details
Sold Price $500,000
Property Type Single Family Home
Sub Type Detached
Listing Status Sold
Purchase Type For Sale
Square Footage 3,650 sqft
Price per Sqft $136
Subdivision Potomac Landing
MLS Listing ID 1005884929
Sold Date 07/12/18
Style Traditional
Bedrooms 4
Full Baths 3
Half Baths 1
HOA Fees $37/ann
HOA Y/N Y
Abv Grd Liv Area 2,500
Originating Board MRIS
Year Built 2004
Lot Size 0.845 Acres
Acres 0.84
Property Description
OPEN HOUSE!! APRIL 21 ASK FOR A GOLF CART TOUR!! POTOMAC RIVER,WATER VIEW/ACCESS,NEARLY NEW,CUSTOM LOG HOME! IT NOT ONLY RESTS ON A HUGE OVER-SIZED CORNER LOT, BUT IS JUST WALKING DISTANCE TO THE RIVER. YOU WILL APPRECIATE ALL THE CUSTOM FEATURES. FIRST FLOOR MASTER/INLAWS SUITE!! CONSTRUCTION.ALL ADJACENT TO COMMUNITY DOCK, BEACH AND PARKING. ENJOY ALL THE AMENITIES OF POTOMAC LANDING.
Location
State VA
County King George
Zoning A-2
Rooms
Other Rooms Primary Bedroom, Bedroom 2, Bedroom 3, Kitchen, Game Room, Family Room, Foyer, Laundry, Mud Room, Storage Room, Workshop, Bedroom 6
Basement Connecting Stairway, Outside Entrance, Side Entrance, Daylight, Partial, Fully Finished, Heated, Walkout Level, Windows, Workshop, Improved, Shelving
Main Level Bedrooms 1
Interior
Interior Features Breakfast Area, Kitchen - Table Space, Dining Area, Family Room Off Kitchen, Built-Ins, Crown Moldings, Entry Level Bedroom, Primary Bath(s), Wood Stove, Wood Floors, Recessed Lighting, Floor Plan - Open
Hot Water Bottled Gas
Heating Central, Forced Air, Heat Pump(s), Zoned
Cooling Ceiling Fan(s), Central A/C, Heat Pump(s)
Fireplaces Number 1
Fireplaces Type Equipment, Flue for Stove, Gas/Propane, Fireplace - Glass Doors, Heatilator, Mantel(s)
Equipment Washer/Dryer Hookups Only, Central Vacuum, Dishwasher, Disposal, Dryer, Exhaust Fan, Icemaker, Microwave, Oven - Self Cleaning, Oven/Range - Electric, Refrigerator, Washer, Water Heater
Fireplace Y
Window Features Insulated,Screens,Bay/Bow,Storm,Wood Frame
Appliance Washer/Dryer Hookups Only, Central Vacuum, Dishwasher, Disposal, Dryer, Exhaust Fan, Icemaker, Microwave, Oven - Self Cleaning, Oven/Range - Electric, Refrigerator, Washer, Water Heater
Heat Source Bottled Gas/Propane, Central, Electric
Exterior
Exterior Feature Deck(s), Enclosed, Porch(es), Screened
Parking Features Garage - Side Entry, Garage Door Opener
Garage Spaces 7.0
Community Features Building Restrictions, Covenants, RV/Boat/Trail, Commercial Vehicles Prohibited
Utilities Available Cable TV Available
Amenities Available Basketball Courts, Beach, Boat Ramp, Common Grounds, Lake, Pier/Dock, Tennis Courts, Water/Lake Privileges, Mooring Area, Picnic Area
Waterfront Description None
View Y/N Y
Water Access Y
View Water
Roof Type Shingle
Accessibility None
Porch Deck(s), Enclosed, Porch(es), Screened
Total Parking Spaces 7
Garage Y
Private Pool N
Building
Lot Description Corner
Story 3+
Sewer Public Sewer
Water Public
Architectural Style Traditional
Level or Stories 3+
Additional Building Above Grade, Below Grade
Structure Type 9'+ Ceilings,Cathedral Ceilings,Dry Wall,Masonry,Vaulted Ceilings
New Construction N
Schools
School District King George County Schools
Others
HOA Fee Include Management,Insurance
Senior Community No
Tax ID 14D-1-44
Ownership Fee Simple
Special Listing Condition Standard
Read Less

Bought with Pamela M Scavongelli • United Real Estate Premier



