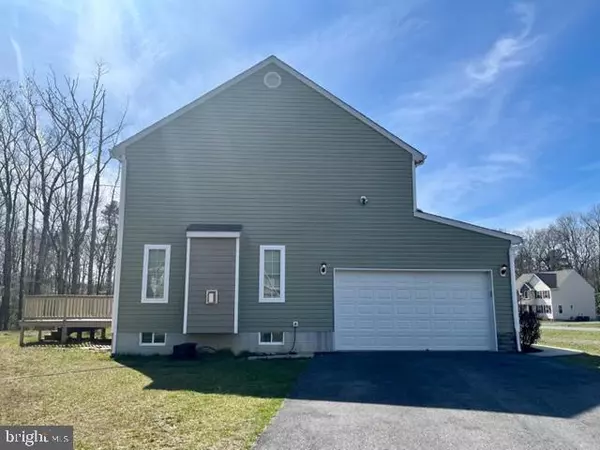For more information regarding the value of a property, please contact us for a free consultation.
21 STEEPLECHASE CT Felton, DE 19943
Want to know what your home might be worth? Contact us for a FREE valuation!

Our team is ready to help you sell your home for the highest possible price ASAP
Key Details
Sold Price $450,000
Property Type Single Family Home
Sub Type Detached
Listing Status Sold
Purchase Type For Sale
Square Footage 2,694 sqft
Price per Sqft $167
Subdivision Hunters Run
MLS Listing ID DEKT2031766
Sold Date 01/10/25
Style Contemporary
Bedrooms 4
Full Baths 2
Half Baths 1
HOA Fees $16/ann
HOA Y/N Y
Abv Grd Liv Area 2,694
Originating Board BRIGHT
Year Built 2015
Annual Tax Amount $1,390
Tax Year 2023
Lot Size 0.603 Acres
Acres 0.6
Lot Dimensions 196.85 x 182.92
Property Description
Well maintained 4BR, 2.5BA two story home is located on .6 acres in the Hunters Run community. This home features almost 2700 square feet of living space along with a full, unfinished basement and two car attached garage. The first-floor features hardwood flooring in the two story foyer and formal dining room, half bath, a spacious eat in kitchen with breakfast bar, Corian counters, pantry and stainless steel appliances. Open to the kitchen is the family room with gas fireplace. Upstairs you will find the owners suite at one end of the hallway with walk-in closet and full bath with a separate shower and soaking tub. The laundry room is conveniently located off of the upstairs hallway as are three additional bedrooms and full guest bathroom. This home also features natural gas heat, tankless hot water, security system, outside security cameras, water softener and deck off of the kitchen.
Location
State DE
County Kent
Area Lake Forest (30804)
Zoning AC
Rooms
Basement Full, Interior Access, Poured Concrete
Interior
Interior Features Carpet, Ceiling Fan(s), Pantry, Recessed Lighting, Upgraded Countertops, Walk-in Closet(s), Wood Floors
Hot Water Tankless, Natural Gas
Heating Forced Air
Cooling Central A/C
Flooring Carpet, Hardwood, Vinyl
Fireplaces Number 1
Fireplaces Type Gas/Propane
Equipment Built-In Microwave, Dishwasher, Dryer - Electric, Oven/Range - Electric, Refrigerator, Stainless Steel Appliances, Washer, Water Conditioner - Owned
Fireplace Y
Appliance Built-In Microwave, Dishwasher, Dryer - Electric, Oven/Range - Electric, Refrigerator, Stainless Steel Appliances, Washer, Water Conditioner - Owned
Heat Source Natural Gas
Laundry Upper Floor
Exterior
Parking Features Garage - Side Entry, Garage Door Opener
Garage Spaces 2.0
Utilities Available Cable TV, Natural Gas Available
Water Access N
Roof Type Architectural Shingle
Street Surface Black Top
Accessibility None
Attached Garage 2
Total Parking Spaces 2
Garage Y
Building
Lot Description Corner, Cleared
Story 2
Foundation Concrete Perimeter
Sewer Low Pressure Pipe (LPP)
Water Well
Architectural Style Contemporary
Level or Stories 2
Additional Building Above Grade, Below Grade
Structure Type 9'+ Ceilings
New Construction N
Schools
School District Lake Forest
Others
HOA Fee Include Common Area Maintenance
Senior Community No
Tax ID NM-00-11104-06-1800-000
Ownership Fee Simple
SqFt Source Assessor
Security Features Exterior Cameras,Security System
Acceptable Financing Cash, Conventional, FHA, VA
Listing Terms Cash, Conventional, FHA, VA
Financing Cash,Conventional,FHA,VA
Special Listing Condition Standard
Read Less

Bought with Tyler L Nicholls • The Parker Group



