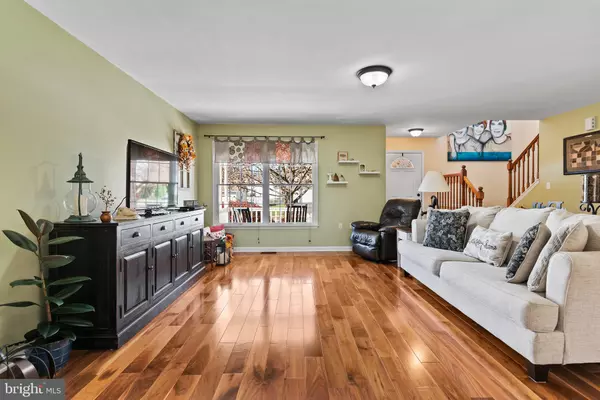For more information regarding the value of a property, please contact us for a free consultation.
464 CHESTNUT WAY New Cumberland, PA 17070
Want to know what your home might be worth? Contact us for a FREE valuation!

Our team is ready to help you sell your home for the highest possible price ASAP
Key Details
Sold Price $430,000
Property Type Single Family Home
Sub Type Detached
Listing Status Sold
Purchase Type For Sale
Square Footage 3,151 sqft
Price per Sqft $136
Subdivision Fairview
MLS Listing ID PAYK2071960
Sold Date 01/06/25
Style Colonial,Traditional
Bedrooms 4
Full Baths 2
Half Baths 1
HOA Fees $25/mo
HOA Y/N Y
Abv Grd Liv Area 2,451
Originating Board BRIGHT
Year Built 1998
Annual Tax Amount $5,165
Tax Year 2024
Lot Size 8,124 Sqft
Acres 0.19
Property Description
Beautiful traditional two story home with covered front porch in Fairview Ridge. Haubert Homes, construction you would be proud of! Enjoy evenings on the 24x12 covered deck overlooking the spectacular level homesite. Two story foyer and gorgeous 3/4" tongue and groove hardwood floors throughout the entire first floor. Eat in kitchen features maple cabinets, quartz countertops, tinted subway tile glass backsplash, stainless steel appliances, gas stove, undermount stainless steel sink and gooseneck faucet. Enormous great room connects to flex space and the formal dining room making entertaining a breeze. 1st floor laundry/mudroom with utility sink and built in cabinets. Spacious 19x13 owners bedroom with dual walk in closets and a private ensuite. 2 additional bedrooms with walk in closets. The 4th bedroom features hardwood floors and a half wall that opens to foyer (this can be enclosed or left open). Finished lower level offers an additional 700 sqft complete with a gas fireplace, media suite (tv and surround sound is included) and plenty of room for a future pool table or gym area. Gas heat, central air. Roof replaced in 2016. 20x24 oversized 2 car garage with built in cabinetry. Central vac located on 1st and 2nd floor. Excellent condition. This home has been well maintained and is one you do not want to miss! Call us today to schedule your own private showing.
Location
State PA
County York
Area Fairview Twp (15227)
Zoning RESIDENTIAL
Rooms
Other Rooms Dining Room, Primary Bedroom, Bedroom 2, Bedroom 3, Bedroom 4, Kitchen, Great Room, Laundry, Office, Recreation Room, Media Room
Basement Partially Finished, Rough Bath Plumb, Unfinished, Walkout Stairs, Windows
Interior
Interior Features Floor Plan - Open
Hot Water Natural Gas
Heating Forced Air
Cooling Central A/C
Fireplaces Number 1
Fireplaces Type Gas/Propane
Equipment Stainless Steel Appliances
Fireplace Y
Appliance Stainless Steel Appliances
Heat Source Natural Gas
Laundry Main Floor
Exterior
Exterior Feature Deck(s), Porch(es)
Parking Features Garage - Front Entry
Garage Spaces 4.0
Water Access N
Accessibility None
Porch Deck(s), Porch(es)
Attached Garage 2
Total Parking Spaces 4
Garage Y
Building
Lot Description Backs - Open Common Area, Cleared, Landscaping
Story 2
Foundation Concrete Perimeter
Sewer Public Sewer
Water Public
Architectural Style Colonial, Traditional
Level or Stories 2
Additional Building Above Grade, Below Grade
New Construction N
Schools
School District West Shore
Others
Senior Community No
Tax ID 27-000-32-0012-00-00000
Ownership Fee Simple
SqFt Source Assessor
Acceptable Financing Cash, Conventional
Listing Terms Cash, Conventional
Financing Cash,Conventional
Special Listing Condition Standard
Read Less

Bought with Emillie H. Albrecht • Real of Pennsylvania



