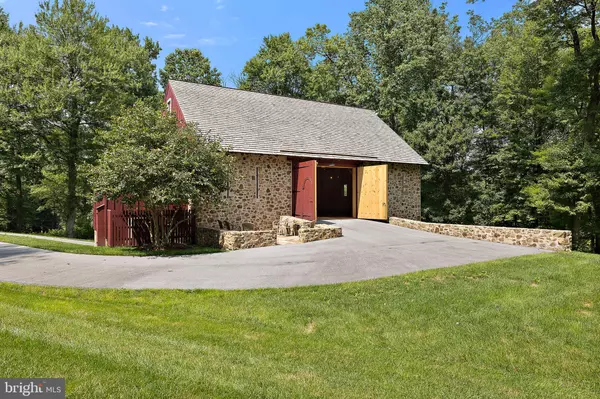For more information regarding the value of a property, please contact us for a free consultation.
82 BROWNSTONE LN Elverson, PA 19520
Want to know what your home might be worth? Contact us for a FREE valuation!

Our team is ready to help you sell your home for the highest possible price ASAP
Key Details
Sold Price $825,000
Property Type Vacant Land
Sub Type Land
Listing Status Sold
Purchase Type For Sale
Subdivision Oldebulltownvillage
MLS Listing ID PACT2050206
Sold Date 01/03/25
HOA Fees $252/ann
HOA Y/N Y
Originating Board BRIGHT
Annual Tax Amount $12,717
Tax Year 2024
Lot Size 0.511 Acres
Acres 0.51
Lot Dimensions 0.00 x 0.00
Property Description
Welcome to 82 Brownstone Lane, "The Bank Barn" in Olde Bulltown Village. This remarkable reproduction bank barn is a testament to fine craftsmanship and a true work of art built and designed by Stoltzfus Builders just a decade ago. Originally built as a showpiece space to display a car collection and gather with friends, this property offers many opportunities to the next owner. Transform this home into a one-of-a-kind residence by modifying the floor plan to accommodate additional bedrooms and baths. There is also space on the lot to construct an additional residence in front of this show piece or design and build your dream home on an adjacent lot keeping "The Bank Barn" for antiquities collections and entertaining. As you step inside, you'll be captivated by the architectural beauty and thoughtful design that exudes a sense of history and character. Every element of the space has been carefully replicated to evoke the charm of a bygone era while offering modern amenities and functionality. The upper level of this "The Bank Barn" has been structurally designed to accommodate several vehicles while still leaving space for entertainment. The large barn doors offer the convenience of easily accessing your collection or allowing for an expansive entertainment area. Adorned with rich pine hardwood, it exudes a sense of rustic charm and sophistication. Long narrow windows on the bank side of the home emulate the nostalgic look of ventilation windows on an old tobacco barn, while easy-to-open casement windows along the other three sides create an inviting connection to nature. This versatile space offers a large open area complete with a kitchen, full bath, and storage closet. The kitchen details include soft-close drawers, soapstone countertops, stainless steel appliances, and a charming soapstone farmhouse sink. The bathroom features a tile walk in shower with glass door and an antique-style vanity with a granite countertop, adding a touch of classic elegance. The lower level includes three spacious garage bays with wide barn doors, making it ideal for housing vehicles or other prized possessions. A large work table along the front wall provides a functional workspace, while the storage area equipped with shelving, a sink, and washer/dryer further enhances the practicality of this remarkable space. The lower level is conditioned by radiant floor heat. Looking for additional living space, the lower level could be converted to expand the use as a residence. Don't miss this opportunity to own a truly exceptional property, where your passions and collections can find a place to shine. Embrace the endless potential of this reproduction bank barn and create a space as extraordinary as you are.
Location
State PA
County Chester
Area East Nantmeal Twp (10324)
Zoning R10
Exterior
Utilities Available Propane
Water Access N
Garage N
Building
Sewer Public Sewer
Water Public
Schools
Elementary Schools French Creek
Middle Schools Owen J Roberts
High Schools Owen J Roberts
School District Owen J Roberts
Others
HOA Fee Include Snow Removal,Lawn Maintenance,Trash
Tax ID 24-03 -0117
Ownership Fee Simple
SqFt Source Assessor
Horse Property N
Special Listing Condition Standard
Read Less

Bought with Stephanie Parker • Keller Williams Real Estate-Blue Bell



