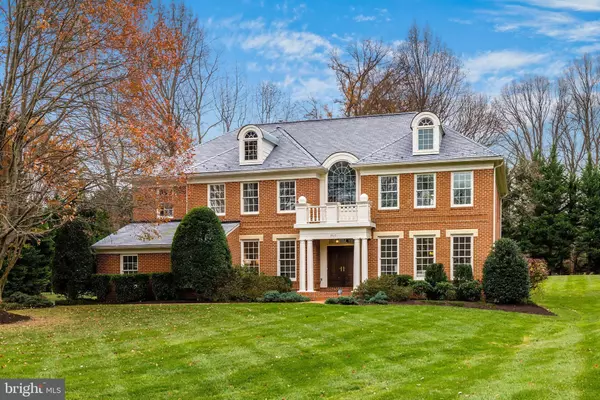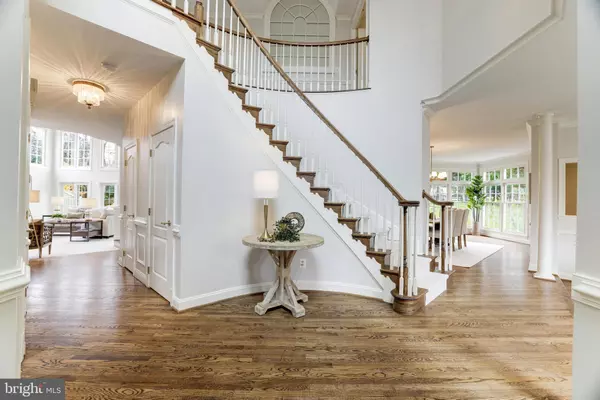For more information regarding the value of a property, please contact us for a free consultation.
9915 DEERFIELD POND DR Great Falls, VA 22066
Want to know what your home might be worth? Contact us for a FREE valuation!

Our team is ready to help you sell your home for the highest possible price ASAP
Key Details
Sold Price $2,000,000
Property Type Single Family Home
Sub Type Detached
Listing Status Sold
Purchase Type For Sale
Square Footage 5,600 sqft
Price per Sqft $357
Subdivision Deerfield Pond
MLS Listing ID VAFX2163876
Sold Date 12/30/24
Style Colonial
Bedrooms 4
Full Baths 3
Half Baths 1
HOA Fees $83/ann
HOA Y/N Y
Abv Grd Liv Area 4,450
Originating Board BRIGHT
Year Built 1994
Annual Tax Amount $18,452
Tax Year 2024
Lot Size 1.750 Acres
Acres 1.75
Property Description
Welcome to this exquisite 4-bedroom, 3.5-bathroom home, nestled on 1.75 beautifully landscaped acres in the highly sought-after Deerfield Pond Great Falls community. Offering approximately 5,600 square feet of finished living space, this light-filled home perfectly blends luxury, comfort, and functionality. Its prime location provides easy access to Great Falls Elementary, the Village shops and restaurants, and is just a short drive to Tysons Corner and Reston Town Center.
As you approach the home, you'll be greeted by a charming front entrance with a brick walkway, manicured plantings, a covered front entry, and double doors that open into a grand two-story foyer. Natural light streams through an expansive arched window, highlighting the dramatic curved staircase and gleaming hardwood floors. The formal living and dining rooms feature crown molding and rich hardwood flooring, while the dining room includes a built-in bar area—ideal for entertaining.
The heart of the home is the chef's kitchen, designed for both function and style. It features hardwood floors, a large center island, Thermador wall oven, Thermador 5-burner cooktop, Bosch dishwasher, and custom backsplash. The adjoining two-story family room offers a bright and airy retreat with a stunning two-story stone fireplace, ceiling fans, and new carpeting. Sliding glass doors open to a large deck with a gazebo, creating the perfect setting for outdoor relaxation or hosting gatherings. For those seeking a dedicated workspace, the private office with built-in cabinetry and shelving provides a peaceful environment for remote work or study.
Upstairs, the expansive primary suite serves as a luxurious retreat, featuring a tray ceiling, custom built-ins, and two generous walk-in closets with custom shelving. The ensuite bathroom includes dual vanities, a large soaking tub, and a glass-enclosed shower, offering a tranquil space for relaxation. Three additional spacious bedrooms, one with an ensuite bath, provide ample space for family or guests.
The lower level of the home is perfect for entertaining, featuring a large recreation room, game area, and wet bar—ideal for family gatherings and social events. There is also plenty of unfinished storage space, including one room that could easily be transformed into a home gym, theater, or bonus room, and another with a rough-in for a future bathroom.
Additional features include new paint on the main level, upper level hallway, and secondary bedrooms. The home includes a Cummins Onan generator. Outside, the expansive meticulous yard offers a serene retreat, complete with a sprinkler system. The home is all brick on four sides. Roof was replaced about 8 years ago with high-end CertainTeed synthetic slate roof with a 50 year transferable warranty. There is also a spacious two-car garage with high ceilings.
Located in the Great Falls ES / Cooper MS / Langley HS school boundary and just minutes from shopping, dining, and major commuter routes, this exceptional home offers the perfect combination of luxury, privacy, and convenience. Come see all that 9915 Deerfield Pond Drive has to offer!
Location
State VA
County Fairfax
Zoning 100
Rooms
Other Rooms Living Room, Dining Room, Primary Bedroom, Bedroom 2, Bedroom 3, Bedroom 4, Kitchen, Game Room, Family Room, Foyer, Study, Laundry, Other, Recreation Room, Storage Room, Utility Room, Bathroom 2, Bathroom 3, Primary Bathroom, Half Bath
Basement Interior Access, Windows
Interior
Interior Features Bar, Bathroom - Soaking Tub, Built-Ins, Ceiling Fan(s), Breakfast Area, Family Room Off Kitchen, Kitchen - Island, Pantry, Walk-in Closet(s), Wet/Dry Bar, Curved Staircase, Carpet, Sprinkler System, Wood Floors, Crown Moldings
Hot Water Natural Gas
Heating Forced Air
Cooling Ceiling Fan(s), Central A/C
Flooring Carpet, Hardwood
Fireplaces Number 1
Fireplaces Type Stone
Equipment Cooktop, Dishwasher, Disposal, Dryer, Icemaker, Oven - Wall, Refrigerator, Washer, Microwave
Fireplace Y
Appliance Cooktop, Dishwasher, Disposal, Dryer, Icemaker, Oven - Wall, Refrigerator, Washer, Microwave
Heat Source Natural Gas
Laundry Main Floor
Exterior
Exterior Feature Deck(s)
Parking Features Garage Door Opener, Inside Access, Garage - Side Entry
Garage Spaces 2.0
Water Access N
Accessibility Other
Porch Deck(s)
Attached Garage 2
Total Parking Spaces 2
Garage Y
Building
Lot Description Landscaping
Story 3
Foundation Slab
Sewer Septic = # of BR
Water Well
Architectural Style Colonial
Level or Stories 3
Additional Building Above Grade, Below Grade
Structure Type Tray Ceilings,2 Story Ceilings
New Construction N
Schools
Elementary Schools Great Falls
Middle Schools Cooper
High Schools Langley
School District Fairfax County Public Schools
Others
Senior Community No
Tax ID 0074 14 0001
Ownership Fee Simple
SqFt Source Assessor
Special Listing Condition Standard
Read Less

Bought with Daud A. Bhatti • Partners Real Estate



