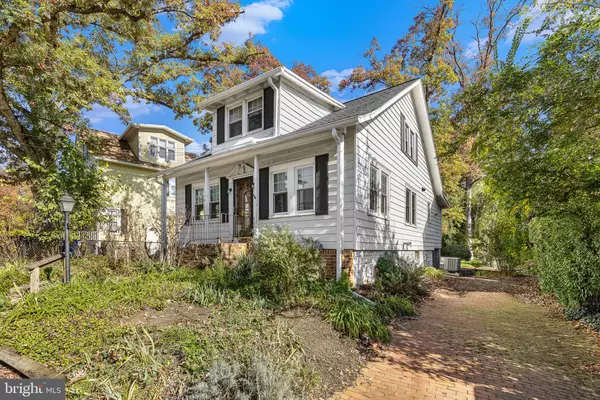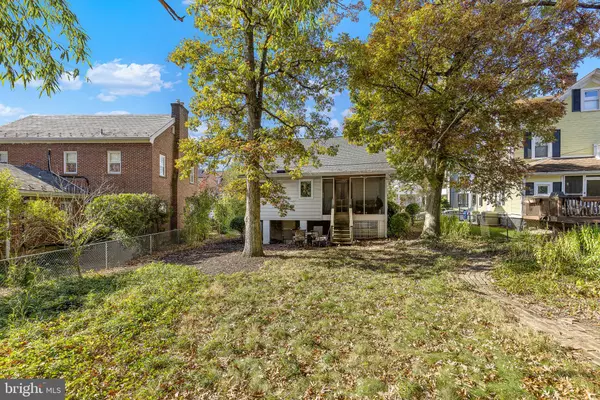For more information regarding the value of a property, please contact us for a free consultation.
629 N LINCOLN ST Arlington, VA 22201
Want to know what your home might be worth? Contact us for a FREE valuation!

Our team is ready to help you sell your home for the highest possible price ASAP
Key Details
Sold Price $1,385,000
Property Type Single Family Home
Sub Type Detached
Listing Status Sold
Purchase Type For Sale
Square Footage 1,424 sqft
Price per Sqft $972
Subdivision Clarendon
MLS Listing ID VAAR2050260
Sold Date 01/02/25
Style Bungalow
Bedrooms 3
Full Baths 2
HOA Y/N N
Abv Grd Liv Area 1,424
Originating Board BRIGHT
Year Built 1927
Annual Tax Amount $11,394
Tax Year 2024
Lot Size 7,027 Sqft
Acres 0.16
Property Description
CLARENDON - Fantastic lot heart of Arlington, VA! This charming 3BR/2BA bungalow sits on a flat, square lot, offering endless potential for your vision—whether you're looking to renovate or build the home of your dreams.
Positioned conveniently between the vibrant neighborhoods of Virginia Square, Ballson, Clarendon, and Ashton Heights, you'll enjoy easy access to a multitude of acclaimed shops, restaurants, and parks. With its prime location and premium lot, this property is an incredible opportunity. A commuter's paradise with access to a multitude of bus routes, Virginia Square Metro (0.3 miles), and easy access to DC, Tysons, and all that Arlington has to offer. Don't miss your chance to make Arlington your home and make this gem your own!
Location
State VA
County Arlington
Zoning R-6
Rooms
Other Rooms Living Room, Dining Room, Bedroom 2, Bedroom 3, Kitchen, Bedroom 1, Bathroom 1, Bathroom 2
Basement Connecting Stairway, Rear Entrance
Main Level Bedrooms 1
Interior
Interior Features Floor Plan - Traditional, Wood Floors
Hot Water Natural Gas
Heating Forced Air
Cooling Central A/C
Fireplace N
Heat Source Natural Gas
Exterior
Garage Spaces 1.0
Fence Rear
Water Access N
View Garden/Lawn
Accessibility None
Total Parking Spaces 1
Garage N
Building
Lot Description Level
Story 2
Foundation Slab
Sewer Public Sewer
Water Public
Architectural Style Bungalow
Level or Stories 2
Additional Building Above Grade, Below Grade
New Construction N
Schools
Elementary Schools Long Branch
Middle Schools Jefferson
High Schools Washington-Liberty
School District Arlington County Public Schools
Others
Senior Community No
Tax ID 19-015-009
Ownership Fee Simple
SqFt Source Assessor
Special Listing Condition Standard
Read Less

Bought with NON MEMBER • Non Subscribing Office



