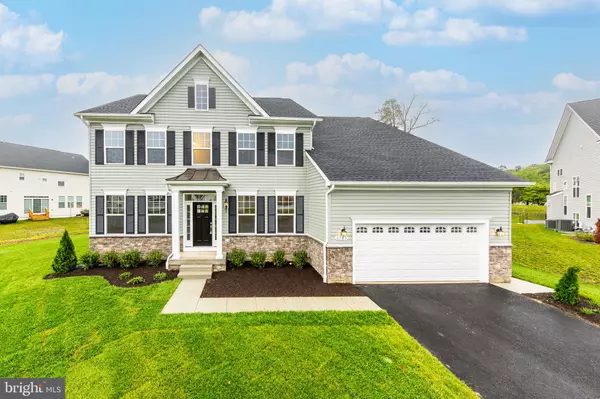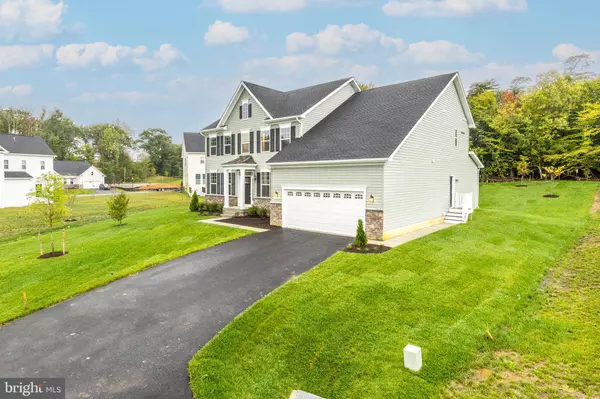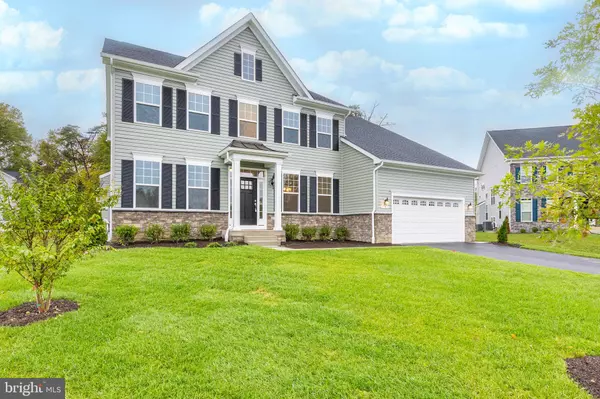For more information regarding the value of a property, please contact us for a free consultation.
8703 LANCIA CT Clinton, MD 20735
Want to know what your home might be worth? Contact us for a FREE valuation!

Our team is ready to help you sell your home for the highest possible price ASAP
Key Details
Sold Price $833,910
Property Type Single Family Home
Sub Type Detached
Listing Status Sold
Purchase Type For Sale
Square Footage 6,598 sqft
Price per Sqft $126
Subdivision Killiecrankie
MLS Listing ID MDPG2127676
Sold Date 12/20/24
Style Colonial,Contemporary
Bedrooms 5
Full Baths 4
Half Baths 1
HOA Fees $40/mo
HOA Y/N Y
Abv Grd Liv Area 4,483
Originating Board BRIGHT
Year Built 2024
Annual Tax Amount $805
Tax Year 2024
Lot Size 0.500 Acres
Acres 0.5
Property Description
A main level in-law suite featuring its own private entrance, a walk-in closet and private bathroom! It's rare to find this much needed floor plan. Get $10,000.00 towards closing cost with use of our preferred lender and title company.
Step into your dream home! This stunning 5-bedroom, 4-bathroom dwelling offers an unmatched blend of opulence, elegance, and practicality, serving as the ultimate sanctuary for you and your loved ones.
Upon entry, you'll be embraced by the inviting luxury plank flooring that graces the foyer, kitchen/breakfast area, dining room, great room, library, arrival center, and second-floor hall. Every corner boasts meticulous attention to detail, from the decorative metal balusters on the staircase to the elegant oak stairs and the convenient main-level full bath.
The gourmet kitchen is a culinary aficionado's paradise, featuring exquisite quartz countertops, a tasteful tile backsplash, ivory cabinets with stainless steel pulls, a Kohler® Apron Front Sink, and a sleek MotionSense Faucet. The kitchen island, adorned with Admiral Blue cabinets and three bronze pendant lights, serves as the focal point for gatherings and entertainment. High-end stainless steel appliances elevate your cooking experience to new heights.
On the main level, discover a versatile first-floor owner's choice bedroom, perfect for guests or as a tranquil retreat. Recessed lighting enhances the atmosphere in the great room, breakfast area, library, and rec room, while the Heat & Glo Direct Vent Gas Fireplace in the family room adds warmth and charm.
Relax in luxury in the owner's deluxe bath, featuring Cavanite® Fawn Matte tiles, a seated shower, a freestanding tub, and over-height vanity cabinets. The buddy bath connecting bedrooms 3 and 4 also impresses with upgraded cabinets.
The lower level offers a finished rec room with 9' ceilings, ideal for recreation and entertainment. A wet bar rough-in allows for further customization, and the walkout basement seamlessly connects indoor and outdoor living.
Convenience is paramount, with two garage door remotes and Vintage Security providing peace of mind.
Don't let this exceptional property slip away. Contact us today to schedule a private showing and embark on the journey to luxurious living! And don't forget, this home includes an in-law suite with a separate entrance!
Location
State MD
County Prince Georges
Zoning RR
Rooms
Other Rooms Primary Bedroom, Bedroom 2, Bedroom 3, Bedroom 4, Kitchen, Breakfast Room, Great Room, In-Law/auPair/Suite, Recreation Room, Primary Bathroom, Full Bath
Basement Walkout Level, Rear Entrance
Main Level Bedrooms 1
Interior
Interior Features Carpet, Combination Kitchen/Dining, Dining Area, Entry Level Bedroom, Family Room Off Kitchen, Floor Plan - Open, Formal/Separate Dining Room, Kitchen - Gourmet, Kitchen - Island, Pantry, Recessed Lighting, Bathroom - Tub Shower, Walk-in Closet(s)
Hot Water Natural Gas
Heating Forced Air
Cooling Central A/C
Flooring Luxury Vinyl Plank, Hardwood, Laminated, Ceramic Tile
Fireplaces Number 1
Fireplaces Type Mantel(s)
Equipment Built-In Microwave, Refrigerator, Dishwasher, Range Hood, Cooktop, Oven - Double, Stainless Steel Appliances, Disposal, Icemaker, Oven - Wall
Furnishings No
Fireplace Y
Window Features Energy Efficient,Low-E
Appliance Built-In Microwave, Refrigerator, Dishwasher, Range Hood, Cooktop, Oven - Double, Stainless Steel Appliances, Disposal, Icemaker, Oven - Wall
Heat Source Natural Gas
Laundry Upper Floor
Exterior
Parking Features Garage Door Opener, Garage - Front Entry, Inside Access
Garage Spaces 2.0
Utilities Available Under Ground, Cable TV, Electric Available, Phone Available
Water Access N
View Street
Roof Type Architectural Shingle
Street Surface Paved
Accessibility None
Road Frontage City/County
Attached Garage 2
Total Parking Spaces 2
Garage Y
Building
Lot Description Rear Yard
Story 3
Foundation Concrete Perimeter
Sewer Public Sewer
Water Public
Architectural Style Colonial, Contemporary
Level or Stories 3
Additional Building Above Grade, Below Grade
Structure Type 9'+ Ceilings
New Construction Y
Schools
School District Prince George'S County Public Schools
Others
Pets Allowed Y
Senior Community No
Tax ID 17093804192
Ownership Fee Simple
SqFt Source Estimated
Security Features Security System
Acceptable Financing Cash, Conventional, FHA, VA
Horse Property N
Listing Terms Cash, Conventional, FHA, VA
Financing Cash,Conventional,FHA,VA
Special Listing Condition Standard
Pets Allowed Cats OK, Dogs OK
Read Less

Bought with Unrepresented Buyer • Unrepresented Buyer Office



