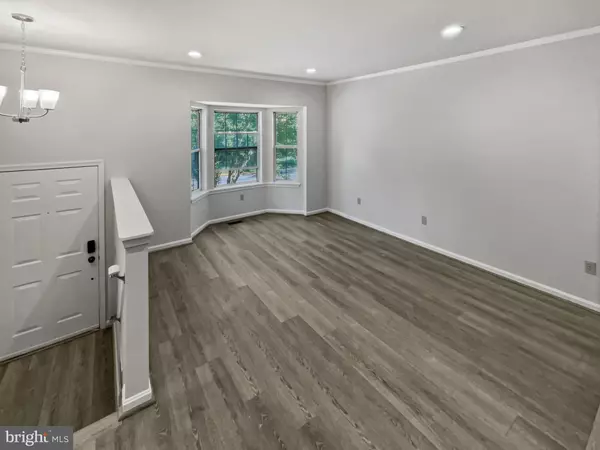For more information regarding the value of a property, please contact us for a free consultation.
3603 BUCKEYE CT Fairfax, VA 22033
Want to know what your home might be worth? Contact us for a FREE valuation!

Our team is ready to help you sell your home for the highest possible price ASAP
Key Details
Sold Price $568,000
Property Type Townhouse
Sub Type Interior Row/Townhouse
Listing Status Sold
Purchase Type For Sale
Square Footage 1,288 sqft
Price per Sqft $440
Subdivision Franklin Glen
MLS Listing ID VAFX2205756
Sold Date 12/31/24
Style Colonial
Bedrooms 2
Full Baths 3
Half Baths 1
HOA Fees $100/qua
HOA Y/N Y
Abv Grd Liv Area 1,288
Originating Board BRIGHT
Year Built 1985
Annual Tax Amount $5,268
Tax Year 2024
Lot Size 1,500 Sqft
Acres 0.03
Property Description
Seller may consider buyer concessions if made in an offer. "Welcome to this beautifully maintained home with a neutral paint scheme that creates a warm and inviting atmosphere. A cozy fireplace serves as the focal point of the living area, perfect for chilly evenings. The interior has been freshly painted, adding to the home's overall appeal, and partial flooring replacement gives it a modern touch. This home reflects tasteful design and careful upkeep. Don't miss the chance to make this charming property your own."
Location
State VA
County Fairfax
Zoning 150
Rooms
Basement Fully Finished
Interior
Hot Water Electric
Heating Heat Pump(s)
Cooling Central A/C
Fireplaces Number 1
Fireplace Y
Heat Source Electric
Exterior
Amenities Available Other
Water Access N
Accessibility None
Garage N
Building
Story 2
Foundation Slab
Sewer Public Sewer
Water Public
Architectural Style Colonial
Level or Stories 2
Additional Building Above Grade, Below Grade
New Construction N
Schools
Elementary Schools Lees Corner
High Schools Chantilly
School District Fairfax County Public Schools
Others
HOA Fee Include Other
Senior Community No
Tax ID 0353 05 0188A
Ownership Fee Simple
SqFt Source Assessor
Acceptable Financing Cash, Conventional
Listing Terms Cash, Conventional
Financing Cash,Conventional
Special Listing Condition Standard
Read Less

Bought with Amaal Sami • Keller Williams Chantilly Ventures



