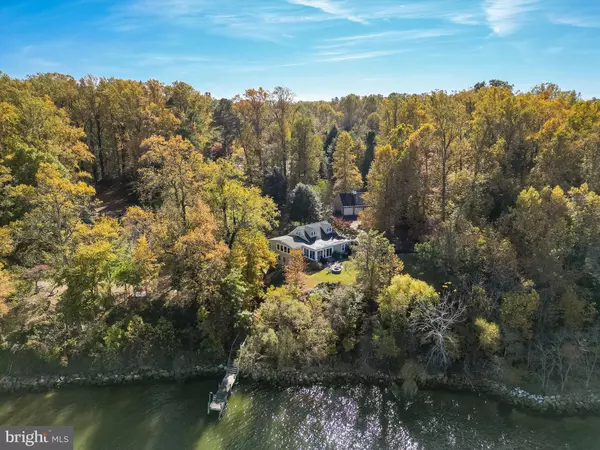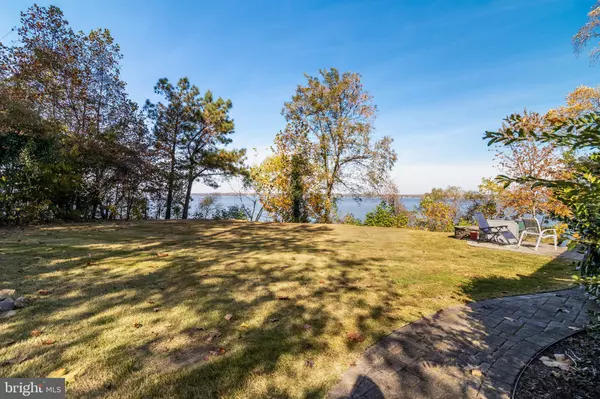For more information regarding the value of a property, please contact us for a free consultation.
26272 BUGBEE LN Hollywood, MD 20636
Want to know what your home might be worth? Contact us for a FREE valuation!

Our team is ready to help you sell your home for the highest possible price ASAP
Key Details
Sold Price $675,400
Property Type Single Family Home
Sub Type Detached
Listing Status Sold
Purchase Type For Sale
Square Footage 3,146 sqft
Price per Sqft $214
Subdivision None Available
MLS Listing ID MDSM2021416
Sold Date 12/30/24
Style Cape Cod
Bedrooms 4
Full Baths 3
HOA Y/N N
Abv Grd Liv Area 1,946
Originating Board BRIGHT
Year Built 1960
Annual Tax Amount $6,698
Tax Year 2024
Lot Size 1.520 Acres
Acres 1.52
Property Description
Imagine coming home everyday to your own private oasis on the Patuxent River. The well maintained riverfront Cape Cod offers 4 bedrooms and 3 full baths. The the main level has 2 bedrooms and 2 full baths with the primary bedroom, sunroom and living room all having views of the water, there is also a washer and dryer on this level for your convenience. The upper level room could be used as an office or bedroom and has beautiful views of the well landscaped yard and the river. The lower level offers a bedroom, full bathroom dining/living area, laundry and another full kitchen that could be uses as an apartment for Mom and Dad, rental or AirBnB. With no HOA restrictions, this home has so many options. The three car detached garage is great for not only storing your vehicles and lawn equipment but there is already shelving for a workshop. There is an upper level to the garage that would be great for storage.
Once you see this home, you will be in love with the serenity. Come take a visit and imagine how peaceful it would be to sip that morning coffee and watch the sun come up or unwind with that glass of wine in the evening.
Location
State MD
County Saint Marys
Zoning RPD
Rooms
Basement Daylight, Partial, Outside Entrance, Partially Finished, Side Entrance, Walkout Level
Main Level Bedrooms 2
Interior
Interior Features 2nd Kitchen, Ceiling Fan(s), Combination Dining/Living, Entry Level Bedroom, Family Room Off Kitchen, Floor Plan - Open, Wood Floors, Window Treatments
Hot Water Oil
Heating Forced Air
Cooling Central A/C
Fireplaces Number 1
Equipment Dishwasher, Dryer - Electric, Extra Refrigerator/Freezer, Microwave, Oven/Range - Electric, Refrigerator, Washer, Water Heater
Furnishings No
Fireplace Y
Appliance Dishwasher, Dryer - Electric, Extra Refrigerator/Freezer, Microwave, Oven/Range - Electric, Refrigerator, Washer, Water Heater
Heat Source Oil
Laundry Lower Floor, Main Floor
Exterior
Exterior Feature Patio(s)
Parking Features Covered Parking, Garage Door Opener
Garage Spaces 8.0
Water Access Y
View Water, River
Accessibility None
Porch Patio(s)
Total Parking Spaces 8
Garage Y
Building
Lot Description Private, Rear Yard, Rural, Secluded
Story 1.5
Foundation Concrete Perimeter
Sewer Septic Exists, Private Septic Tank
Water Private, Well
Architectural Style Cape Cod
Level or Stories 1.5
Additional Building Above Grade, Below Grade
New Construction N
Schools
School District St. Mary'S County Public Schools
Others
Senior Community No
Tax ID 1906030505
Ownership Fee Simple
SqFt Source Assessor
Special Listing Condition Standard
Read Less

Bought with Susan B Stachelczyk • CENTURY 21 New Millennium



