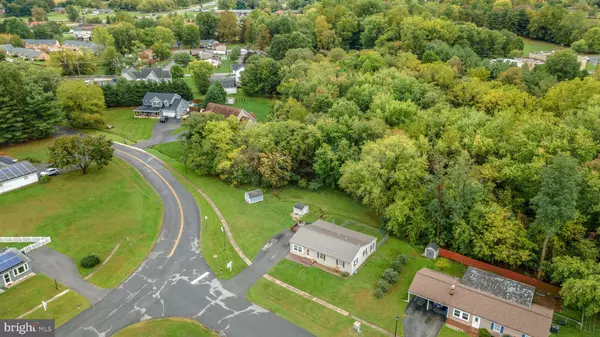For more information regarding the value of a property, please contact us for a free consultation.
11 CHIPS CT Smithsburg, MD 21783
Want to know what your home might be worth? Contact us for a FREE valuation!

Our team is ready to help you sell your home for the highest possible price ASAP
Key Details
Sold Price $289,000
Property Type Single Family Home
Sub Type Detached
Listing Status Sold
Purchase Type For Sale
Square Footage 2,454 sqft
Price per Sqft $117
Subdivision Chips Meadow
MLS Listing ID MDWA2024518
Sold Date 12/27/24
Style Ranch/Rambler
Bedrooms 4
Full Baths 2
HOA Y/N N
Abv Grd Liv Area 1,704
Originating Board BRIGHT
Year Built 1977
Annual Tax Amount $2,822
Tax Year 2024
Lot Size 0.307 Acres
Acres 0.31
Property Description
Charming rancher in popular Smithsburg. With 3-4 BDRM & 2 full BA + finished basement & bonus room this home is larger than it looks with space for everyone!! Main level features a sunny living room that opens in to the dining area and on into the kitchen with new countertops & updated SS appliances. 3 BDRM & a spacious updated hall bathroom that has separation between vanity & tub/shower areas. HUGE bonus room on the rear of the house will IMPRESS!! Cozy gas fireplace, tons of natural light, slider to deck/backyard + hot tub to relax & soak your cares away. The lower level is freshly updated with a large rec room, bonus room/4th BDRM (closet, no window) + 2nd full bath. Addtl storage & laundry area in basement as well. Flat .30 acre corner lot, fenced in area, wrap around deck, 2 storage sheds & TONS of paved parking in the driveway. Current owners love watching deer from back deck! NEW metal roof in 2021. Sold AS-IS & priced to sell! House next door just sold in July for $335k.
Location
State MD
County Washington
Zoning U
Rooms
Basement Fully Finished, Walkout Stairs
Main Level Bedrooms 3
Interior
Hot Water Electric
Heating Baseboard - Electric, Wall Unit
Cooling Window Unit(s)
Fireplaces Number 1
Fireplaces Type Gas/Propane
Fireplace Y
Heat Source Electric, Propane - Leased
Exterior
Exterior Feature Deck(s), Porch(es)
Water Access N
Accessibility None
Porch Deck(s), Porch(es)
Garage N
Building
Lot Description Backs to Trees, Corner
Story 1
Foundation Block
Sewer Public Sewer
Water Public
Architectural Style Ranch/Rambler
Level or Stories 1
Additional Building Above Grade, Below Grade
New Construction N
Schools
Elementary Schools Smithsburg
Middle Schools Smithsburg
High Schools Smithsburg Sr.
School District Washington County Public Schools
Others
Senior Community No
Tax ID 2207008082
Ownership Fee Simple
SqFt Source Assessor
Special Listing Condition Standard
Read Less

Bought with James M Sabol • Pearson Smith Realty, LLC



