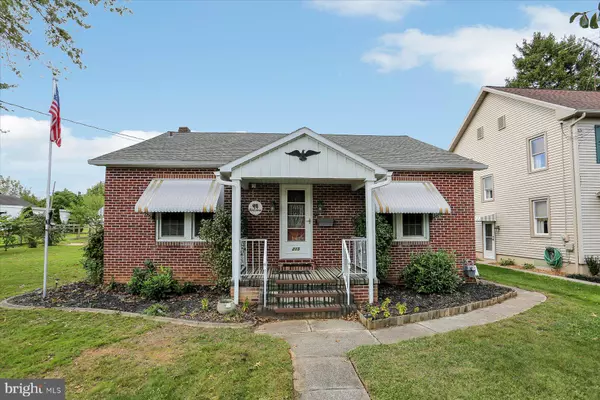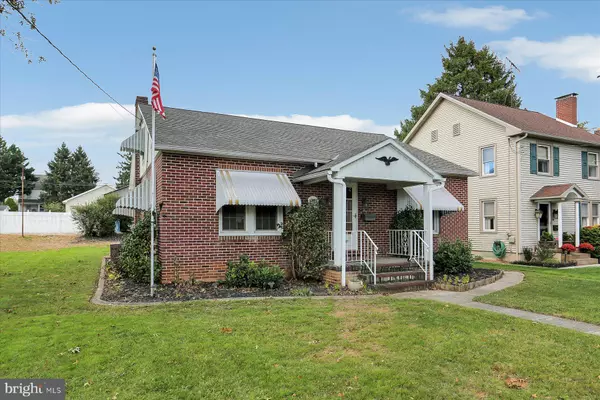For more information regarding the value of a property, please contact us for a free consultation.
215 SOUTH ST Mcsherrystown, PA 17344
Want to know what your home might be worth? Contact us for a FREE valuation!

Our team is ready to help you sell your home for the highest possible price ASAP
Key Details
Sold Price $265,000
Property Type Single Family Home
Sub Type Detached
Listing Status Sold
Purchase Type For Sale
Square Footage 2,618 sqft
Price per Sqft $101
Subdivision None Available
MLS Listing ID PAAD2014416
Sold Date 12/27/24
Style Ranch/Rambler
Bedrooms 2
Full Baths 3
HOA Y/N N
Abv Grd Liv Area 1,496
Originating Board BRIGHT
Year Built 1947
Annual Tax Amount $4,020
Tax Year 2023
Lot Size 0.370 Acres
Acres 0.37
Property Description
Discover a beautifully maintained and thoughtfully updated brick ranch home that stands out from the rest! This lovingly cared-for residence features a well-designed, neutrally toned floor plan that exudes warmth and functionality. The combined living and dining area offers a cozy atmosphere, perfect for relaxation or entertaining. The main-level laundry adds convenience, while the highly functional kitchen leads to a four seasons room, ideal for enjoying any time of the year. The main level offers two bedrooms and two full baths, including a spacious primary ensuite with a walk-in closet for ample storage. Downstairs, you'll find a finished lower level offering additional living space, complete with a recreational room and a third full bath. Step outside to your private backyard oasis, featuring a stunning in-ground pool updated with a brand-new liner, filter, and cement surround—ready for summer fun! An oversized, detached pole building provides plenty of storage space, perfect for hobbies or extra vehicles, and offers a pool-side covered patio to escape the sun once you've had enough! Don't miss the opportunity to own this one-of-a-kind home that combines charm, comfort, and practicality!
Location
State PA
County Adams
Area Mcsherrystown Boro (14328)
Zoning RS
Rooms
Other Rooms Living Room, Bedroom 2, Bedroom 3, Kitchen, Family Room, Bedroom 1, Sun/Florida Room, Workshop
Basement Full, Partially Finished, Windows
Main Level Bedrooms 2
Interior
Interior Features Bar, Built-Ins, Carpet, Ceiling Fan(s), Exposed Beams, Kitchen - Table Space, Wood Floors, Window Treatments
Hot Water Natural Gas
Heating Forced Air
Cooling Central A/C
Flooring Carpet, Tile/Brick
Fireplace N
Heat Source Natural Gas
Laundry Main Floor
Exterior
Garage Spaces 2.0
Pool In Ground, Concrete, Fenced
Water Access N
Accessibility None
Total Parking Spaces 2
Garage N
Building
Lot Description Cleared
Story 1
Foundation Block
Sewer Public Sewer
Water Public
Architectural Style Ranch/Rambler
Level or Stories 1
Additional Building Above Grade, Below Grade
Structure Type Beamed Ceilings,Wood Ceilings
New Construction N
Schools
High Schools New Oxford Senior
School District Conewago Valley
Others
Senior Community No
Tax ID 28002-0169---000
Ownership Fee Simple
SqFt Source Estimated
Acceptable Financing Cash, Conventional, FHA, VA
Listing Terms Cash, Conventional, FHA, VA
Financing Cash,Conventional,FHA,VA
Special Listing Condition Standard
Read Less

Bought with Elisabeth C Yeager • VYBE Realty



