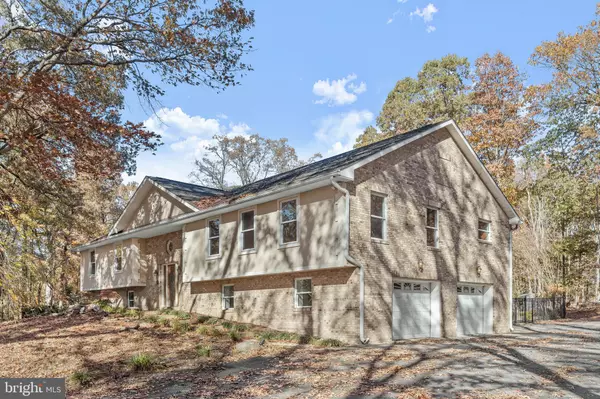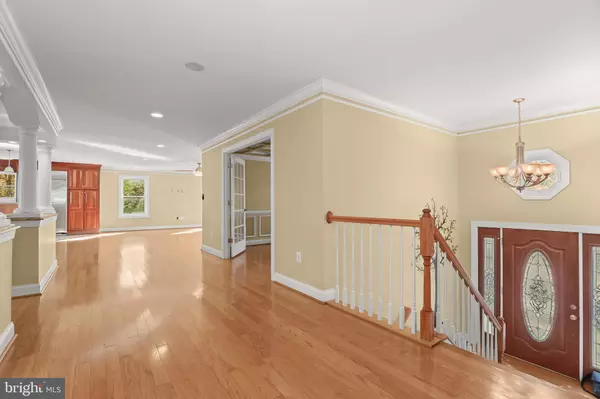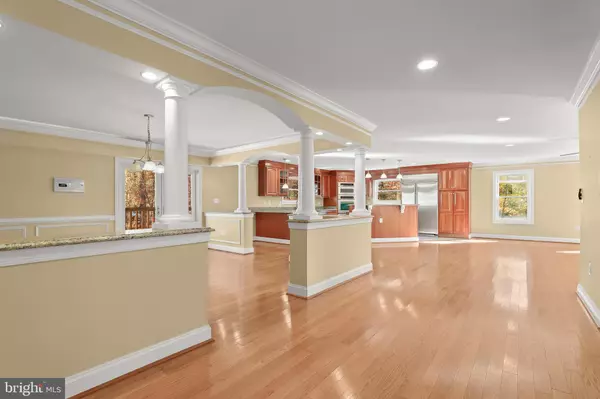For more information regarding the value of a property, please contact us for a free consultation.
1700 BAYSIDE BEACH RD Pasadena, MD 21122
Want to know what your home might be worth? Contact us for a FREE valuation!

Our team is ready to help you sell your home for the highest possible price ASAP
Key Details
Sold Price $750,000
Property Type Single Family Home
Sub Type Detached
Listing Status Sold
Purchase Type For Sale
Square Footage 3,663 sqft
Price per Sqft $204
Subdivision Alloway
MLS Listing ID MDAA2099876
Sold Date 12/23/24
Style Split Foyer
Bedrooms 4
Full Baths 3
HOA Y/N N
Abv Grd Liv Area 2,490
Originating Board BRIGHT
Year Built 1968
Annual Tax Amount $7,837
Tax Year 2024
Lot Size 1.780 Acres
Acres 1.78
Property Description
Don't miss this rare chance to own a dream home at the remarkable 1700 Bayside Beach Rd. This extraordinary property offers a unique opportunity to those homebuyers who are looking for their forever home. Situated on an expansive 1+ acre lot, this home boasts exceptional features and endless possibilities. Step inside and be greeted by the gleaming hardwood floors and open layout, which creates an inviting atmosphere for gatherings. The kitchen is a chef's delight, featuring warm natural cabinets, stainless steel appliances and granite countertops, making meal preparation a pleasure as you entertain family and friends. The home office is the first room you will encounter from the hallway and this is ideal for those working from home. Continue and you will find the primary bedroom suite on the main level, complete with a private bath oasis featuring double vanity, jetted tub, walk-in shower, linen closet and a walk-in closet. Next to primary bedroom you will find 2 equally sized bedrooms with an additional full bathroom. Retreat to the fully finished basement and there you will find the cozy fireplace, an additional bedroom and full bath. Outdoor living is at its finest with an in-ground pool, which is perfect for kids and adults to entertain during the summer days. Continue your tour and you will find the 2 story detached garage which is ideal for workshop and business storage. But if you need an in-law suite or additional space to accommodate friends and family, the 2nd level finished area is perfect for that! Offering multiple bedrooms, a full bathroom and sitting area. The location is fantastic as it is conveniently located minutes from the Compass Pointe Golf Course, local parks, marinas, water activities, commuter routes, shopping, dining, and so much more.
Location
State MD
County Anne Arundel
Zoning RLD
Rooms
Basement Daylight, Full, Full, Fully Finished, Interior Access, Walkout Level, Walkout Stairs, Windows
Main Level Bedrooms 3
Interior
Interior Features Ceiling Fan(s), Floor Plan - Open, Formal/Separate Dining Room, Walk-in Closet(s)
Hot Water Natural Gas
Heating Forced Air
Cooling Central A/C
Fireplaces Number 1
Fireplace Y
Heat Source Natural Gas
Exterior
Pool In Ground
Water Access N
Accessibility None
Garage N
Building
Story 2
Foundation Permanent
Sewer Private Sewer
Water Private
Architectural Style Split Foyer
Level or Stories 2
Additional Building Above Grade, Below Grade
New Construction N
Schools
School District Anne Arundel County Public Schools
Others
Senior Community No
Tax ID 020300013524900
Ownership Fee Simple
SqFt Source Assessor
Special Listing Condition REO (Real Estate Owned)
Read Less

Bought with Stacey L Stracke • Douglas Realty LLC



