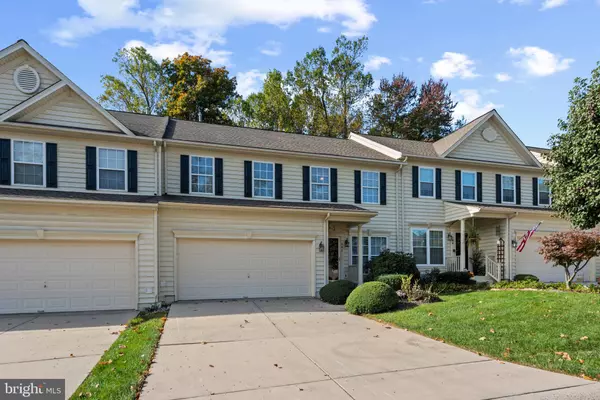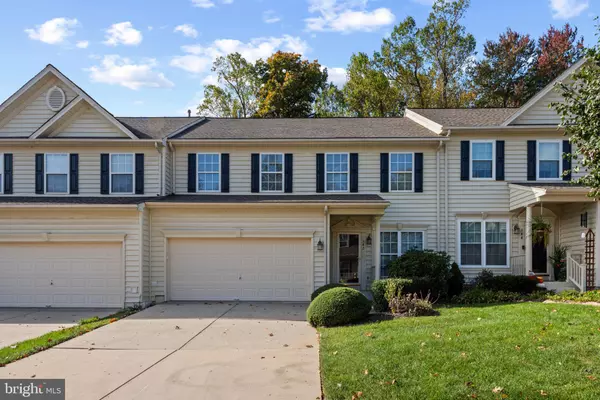For more information regarding the value of a property, please contact us for a free consultation.
342 DONALD CIR #35 Forest Hill, MD 21050
Want to know what your home might be worth? Contact us for a FREE valuation!

Our team is ready to help you sell your home for the highest possible price ASAP
Key Details
Sold Price $425,000
Property Type Condo
Sub Type Condo/Co-op
Listing Status Sold
Purchase Type For Sale
Square Footage 2,372 sqft
Price per Sqft $179
Subdivision Spenceola Farms
MLS Listing ID MDHR2036508
Sold Date 12/23/24
Style Villa
Bedrooms 3
Full Baths 2
Half Baths 1
Condo Fees $287/mo
HOA Fees $15/qua
HOA Y/N Y
Abv Grd Liv Area 2,372
Originating Board BRIGHT
Year Built 2001
Annual Tax Amount $3,578
Tax Year 2024
Property Description
***Open House cancelled***Don't miss the chance to relax and live in this highly sought-after, rarely available, maintenance-free lifestyle offered by Spenceola Farms North's villa homes and community. These homes feature over 2,400 sq. ft. of living space on the upper levels and the potential for an additional 1,500+ sq. ft. in the lower level. This unique, European-style villa offers a first-floor Primary Suite, a Family Room w/gas fireplace, a 17ft. vaulted ceiling, and sliders to a recently updated Trex Deck w/vinyl railings: Nine-foot ceilings are located throughout the first level with an extra-large Living Room/Dining Room combo! A First-floor laundry area with storage shelves and a half bath is off the kitchen. A convenient garage entrance off the LR improves the easy floorplan! The 2nd Floor Family Room overlooks the kitchen and family area with two large bedrooms and a full bath. This model's expansive unfinished lower level provides the perfect canvas for your personal, creative ideas, with high ceilings, a poured foundation, and a 3-piece rough-in bath! Step outside the double sliders onto an expansive concrete patio on the lower level which backs to pristine lawns and mature trees. The condo association recently replaced the roof, and all the exterior maintenance (minus the windows) is covered in the monthly condo fee. A vast two-car garage makes for great storage plus a weather-free entry to your home. Fresh Paint throughout, new carpet on the first level. This home is ready for your personal touches! Condo Association is Repairing the front steps and work should be complete by 10/21
Location
State MD
County Harford
Zoning R2COS
Direction Northwest
Rooms
Other Rooms Living Room, Primary Bedroom, Bedroom 2, Bedroom 3, Kitchen, Family Room, Basement, Laundry, Bathroom 2, Primary Bathroom, Half Bath
Basement Outside Entrance, Rear Entrance, Space For Rooms, Sump Pump, Walkout Level, Daylight, Partial, Full, Rough Bath Plumb, Unfinished
Main Level Bedrooms 1
Interior
Interior Features Attic, Bathroom - Tub Shower, Carpet, Ceiling Fan(s), Entry Level Bedroom, Family Room Off Kitchen, Floor Plan - Open, Kitchen - Country, Pantry, Primary Bath(s), Walk-in Closet(s), Wood Floors
Hot Water Natural Gas
Cooling Central A/C
Flooring Carpet, Ceramic Tile, Engineered Wood, Concrete
Fireplaces Number 1
Fireplaces Type Corner, Fireplace - Glass Doors, Gas/Propane, Mantel(s), Screen
Equipment Dishwasher, Disposal, Dryer, Oven/Range - Gas, Refrigerator, Washer
Fireplace Y
Window Features Screens,Replacement,Double Pane
Appliance Dishwasher, Disposal, Dryer, Oven/Range - Gas, Refrigerator, Washer
Heat Source Natural Gas
Laundry Main Floor
Exterior
Exterior Feature Deck(s), Patio(s)
Parking Features Garage - Front Entry, Garage Door Opener, Inside Access
Garage Spaces 2.0
Utilities Available Cable TV Available
Amenities Available Club House, Community Center
Water Access N
View Trees/Woods
Roof Type Asphalt
Accessibility None
Porch Deck(s), Patio(s)
Attached Garage 2
Total Parking Spaces 2
Garage Y
Building
Lot Description Backs - Open Common Area, Backs to Trees
Story 3
Foundation Concrete Perimeter
Sewer Public Sewer
Water Public
Architectural Style Villa
Level or Stories 3
Additional Building Above Grade, Below Grade
Structure Type 9'+ Ceilings,Dry Wall,Vaulted Ceilings
New Construction N
Schools
Elementary Schools Forest Hill
Middle Schools Bel Air
High Schools Bel Air
School District Harford County Public Schools
Others
Pets Allowed Y
HOA Fee Include Common Area Maintenance,Lawn Maintenance,Road Maintenance,Snow Removal,Trash,Lawn Care Front,Lawn Care Rear,Reserve Funds,Sewer
Senior Community No
Tax ID 1303353435
Ownership Condominium
Security Features Electric Alarm,Sprinkler System - Indoor
Special Listing Condition Standard
Pets Allowed Breed Restrictions, Size/Weight Restriction
Read Less

Bought with Leigh Kaminsky • American Premier Realty, LLC
GET MORE INFORMATION




